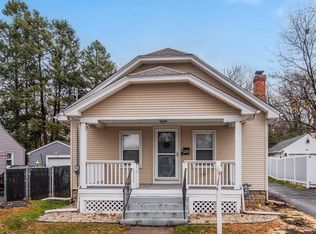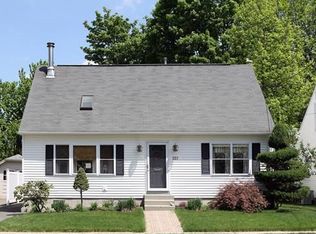Welcome Home to this Move-In Ready Cape in the Heart of East Forest Park! This home has been updated from top to bottom. Brand new tile floors, new granite countertops, an updated bathroom, redone hardwoods floors, new carpeting, new paint throughout, brand new furnace and hot water heater and the list goes on. The large fenced in yard also features an oversized garage. There is a spacious living room, renovated kitchen and a heated bonus room that is perfect for a dining area. The main floor features two bedrooms, while the entire second floor is the master bedroom complete with plenty of closets and storage space. Need even more room, there is a great finished space in the basement that could be used for entertaining or an additional bedroom. With so many updates this one won't last long! Showings start at Open House on Saturday, 5.25 1:30 - 3:00.
This property is off market, which means it's not currently listed for sale or rent on Zillow. This may be different from what's available on other websites or public sources.


