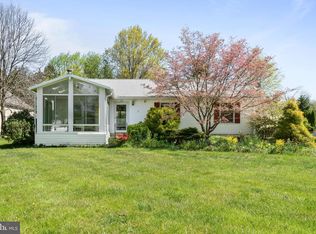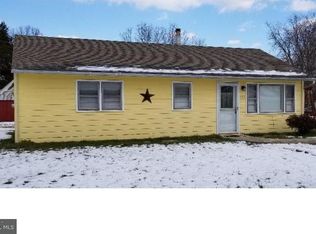Sold for $575,000
$575,000
147 Elkmore Rd, Elkton, MD 21921
3beds
2,321sqft
Single Family Residence
Built in 1964
0.57 Acres Lot
$586,000 Zestimate®
$248/sqft
$2,389 Estimated rent
Home value
$586,000
$498,000 - $686,000
$2,389/mo
Zestimate® history
Loading...
Owner options
Explore your selling options
What's special
ABSOLUTELY TURN-KEY! Completely remodeled in 2024, 3-bedroom, home office (includes closet) and 2 1/2 bath rancher situated in the established water-oriented community of Elkmore and located just 2 blocks from the Elk River and Elkmore community pier and common area. As you enter the main living area, you will be greeted with an open and airy floor plan, striking LVP flooring throughout, fresh neutral paint, recessed lighting, shiplap wall and a cozy electric fireplace with an attractive wood mantel and shelving. Adjacent to the living room is a spectacular well equipped eat-in kitchen featuring a massive island with seating and storage, sleek quartz countertops, loads of Medallion cabinetry, stainless steel appliances, stacked stone backsplash and an electric cooktop with a convenient pot-filler. Adjoining the kitchen is a sunroom/formal dining area with a wood beamed ceiling and sliders leading to a sweeping stamped concrete patio and fenced in rear yard with an outdoor shower. Ideal for outdoor living and entertaining! Completing the main level is 3 bedrooms, a full bath with a with double sinks and beautifully tiled walk-in shower, half bath, as well as a laundry room accessed by barn doors in the kitchen. Lower-level highlights include a family room that also includes LVP flooring, wainscoting, recessed lighting and a wet bar with details that includes cabinetry, stacked stone backsplash and gorgeous butcherblock countertops. Additional lower-level details include a home office/bonus room (closet), utility room and second full bath with double sinks and a tub/shower. Property upgrades include a lifetime architectural shingled roof with new gutters and a gutter guard system, new drilled well, HVAC, hot water heater, new plumbing, updated electric panel (200 amp service) and wiring, gardening shed, stockade vinyl fence, updated detached garage, new driveway, board and batten siding and stamped concrete patio, all which were replaced/updated in 2024. Completely move-in ready and worry free! The Elkmore Improvement Association HOA (voluntary annual $50.00 fee) includes a water/river privilege's, community boat ramp, picnic tables/pavilion, sandy beach and tot's playground. Mandatory Elkmore Pier Association Fee is $200.00 annually with assignment of boat slip. Boat Slip #42 can transfer with the property for $1,200.00 (a one-time fee) and accommodates up to a 30' boat. If you are searching for a turn-key home with beautiful craftsmanship, located in a friendly water-oriented community, your search is over...147 Elkmore Road...Welcome Home!!!
Zillow last checked: 8 hours ago
Listing updated: February 18, 2025 at 08:03am
Listed by:
Wanda Jackson 410-920-6213,
RE/MAX Chesapeake
Bought with:
Kyle Lounsbury, 0037556
EXP Realty, LLC
Source: Bright MLS,MLS#: MDCC2015390
Facts & features
Interior
Bedrooms & bathrooms
- Bedrooms: 3
- Bathrooms: 3
- Full bathrooms: 2
- 1/2 bathrooms: 1
- Main level bathrooms: 2
- Main level bedrooms: 3
Basement
- Area: 1487
Heating
- Heat Pump, Electric
Cooling
- Central Air, Ceiling Fan(s), Heat Pump, Electric
Appliances
- Included: Microwave, Cooktop, Dishwasher, Disposal, Exhaust Fan, Range Hood, Stainless Steel Appliance(s), Water Heater, Electric Water Heater
- Laundry: Main Level, Has Laundry, Hookup, Washer/Dryer Hookups Only, Laundry Room
Features
- Bathroom - Walk-In Shower, Bathroom - Tub Shower, Ceiling Fan(s), Combination Kitchen/Dining, Dining Area, Entry Level Bedroom, Open Floorplan, Eat-in Kitchen, Kitchen - Gourmet, Kitchen Island, Pantry, Recessed Lighting, Upgraded Countertops, Crown Molding, Exposed Beams, Wainscotting, Bar, Dry Wall, Beamed Ceilings, Wood Walls
- Flooring: Luxury Vinyl
- Doors: Sliding Glass, Storm Door(s)
- Windows: Double Hung, Double Pane Windows, Screens, Vinyl Clad
- Basement: Connecting Stairway,Interior Entry,Improved,Space For Rooms,Rear Entrance,Windows,Full,Heated,Exterior Entry,Sump Pump
- Number of fireplaces: 1
- Fireplace features: Mantel(s), Electric, Glass Doors
Interior area
- Total structure area: 3,049
- Total interior livable area: 2,321 sqft
- Finished area above ground: 1,562
- Finished area below ground: 759
Property
Parking
- Total spaces: 8
- Parking features: Garage Faces Front, Garage Door Opener, Oversized, Driveway, Detached
- Garage spaces: 2
- Uncovered spaces: 6
Accessibility
- Accessibility features: None
Features
- Levels: One
- Stories: 1
- Patio & porch: Patio
- Exterior features: Lighting, Rain Gutters, Chimney Cap(s), Extensive Hardscape, Sidewalks, Other
- Pool features: None
- Fencing: Back Yard,Privacy,Vinyl,Partial
- Waterfront features: River, Boat - Powered, Canoe/Kayak, Fishing Allowed, Personal Watercraft (PWC), Private Access, Sail, Swimming Allowed, Waterski/Wakeboard
- Body of water: Elk River
Lot
- Size: 0.57 Acres
- Features: Landscaped, Level, Open Lot, Front Yard, Other
Details
- Additional structures: Above Grade, Below Grade
- Parcel number: 0805055849
- Zoning: LDR
- Special conditions: Standard
Construction
Type & style
- Home type: SingleFamily
- Architectural style: Ranch/Rambler
- Property subtype: Single Family Residence
Materials
- Vinyl Siding
- Foundation: Block
- Roof: Architectural Shingle
Condition
- Excellent
- New construction: No
- Year built: 1964
- Major remodel year: 2024
Details
- Builder model: Complete Remodel 2024
Utilities & green energy
- Electric: Circuit Breakers
- Sewer: On Site Septic, Private Septic Tank
- Water: Well
- Utilities for property: Cable Available, Cable
Community & neighborhood
Security
- Security features: Smoke Detector(s)
Location
- Region: Elkton
- Subdivision: Elkmore
HOA & financial
HOA
- Has HOA: Yes
- HOA fee: $50 annually
- Amenities included: Boat Ramp, Common Grounds, Picnic Area, Tot Lots/Playground, Water/Lake Privileges
- Services included: Common Area Maintenance
- Association name: ELKMORE IMPROVEMENT ASSOC $50. & PIER ASSOC $200.
Other
Other facts
- Listing agreement: Exclusive Right To Sell
- Ownership: Fee Simple
- Road surface type: Paved
Price history
| Date | Event | Price |
|---|---|---|
| 2/18/2025 | Sold | $575,000$248/sqft |
Source: | ||
| 1/17/2025 | Pending sale | $575,000$248/sqft |
Source: | ||
| 1/11/2025 | Listed for sale | $575,000+74.2%$248/sqft |
Source: | ||
| 8/11/2023 | Sold | $330,000$142/sqft |
Source: | ||
| 7/15/2023 | Pending sale | $330,000$142/sqft |
Source: | ||
Public tax history
| Year | Property taxes | Tax assessment |
|---|---|---|
| 2025 | -- | $232,433 +7.8% |
| 2024 | $2,359 +7.5% | $215,567 +8.5% |
| 2023 | $2,194 -0.9% | $198,700 |
Find assessor info on the county website
Neighborhood: 21921
Nearby schools
GreatSchools rating
- 6/10Elk Neck Elementary SchoolGrades: PK-5Distance: 1.8 mi
- 4/10North East Middle SchoolGrades: 6-8Distance: 4.6 mi
- 3/10North East High SchoolGrades: 9-12Distance: 3.7 mi
Schools provided by the listing agent
- Elementary: Elk Neck
- Middle: North East
- High: North East
- District: Cecil County Public Schools
Source: Bright MLS. This data may not be complete. We recommend contacting the local school district to confirm school assignments for this home.
Get a cash offer in 3 minutes
Find out how much your home could sell for in as little as 3 minutes with a no-obligation cash offer.
Estimated market value$586,000
Get a cash offer in 3 minutes
Find out how much your home could sell for in as little as 3 minutes with a no-obligation cash offer.
Estimated market value
$586,000

