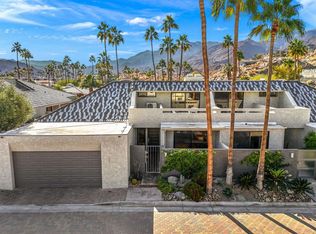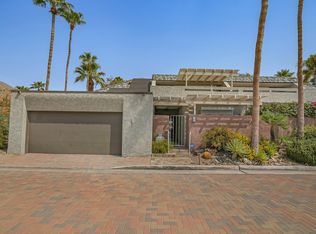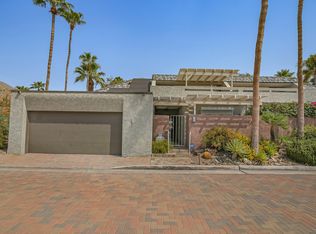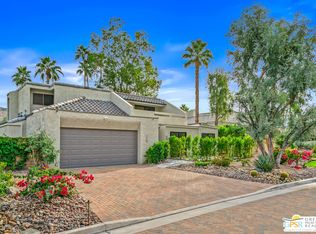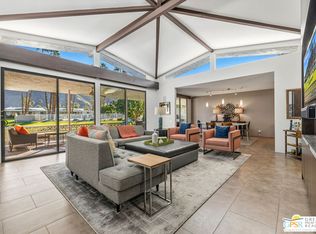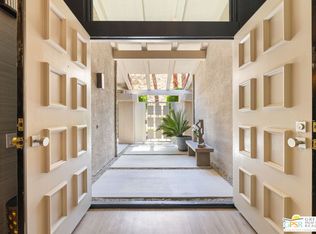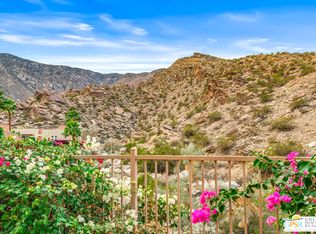Highlighting a 2024 renovation, 147 E Perlita Circle boasts innovative design features including a breakfast- cocktail bar with built-in coffee system, tower wine refrigerator, and beverage refrigerator. Two architectural walls of bas-relief wood present a European feel to the living room and primary suite. With its three California closet systems, this contemporary home captures a clean, modern look. The two patio areas include an exceptionally large inground spa with new mechanicals, 8-foot gas firepit, and built-in gas barbeque grill. This peaceful, private setting provides a wonderful respite with a gorgeous view of the San Jacinto Mountains, while being so close to downtown Palm Springs. The interior location in the complex is sited away from street noise. An amazing, oversized garage with storage. Vista Canyon is a little-known secret offering with only twenty-nine homes sited on expansive grounds, charming brick paved streets and a community with incredible neighbors. Vista Canyon are single family homes, not condominiums--you own the land too! Low HOA dues cover streets, gates, pools/spas, tennis and front yard maintenance. Move in, up pack and enjoy! Fee (you own) land too!! Furniture available under separate contract.
For sale
$1,295,000
147 E Perlita Cir, Palm Springs, CA 92264
3beds
2,434sqft
Est.:
Residential, Condominium
Built in 1980
-- sqft lot
$-- Zestimate®
$532/sqft
$665/mo HOA
What's special
Peaceful private settingCharming brick paved streetsBeverage refrigeratorExpansive groundsTwo patio areasThree california closet systemsTower wine refrigerator
- 1 day |
- 465 |
- 10 |
Zillow last checked: 8 hours ago
Listing updated: 23 hours ago
Listed by:
Scott Histed DRE # 01031722 760-218-1751,
Bennion Deville Homes 760-459-0057
Source: CLAW,MLS#: 25629985PS
Tour with a local agent
Facts & features
Interior
Bedrooms & bathrooms
- Bedrooms: 3
- Bathrooms: 3
- Full bathrooms: 3
Rooms
- Room types: Breakfast Bar, Breakfast Area, Dining Area, Patio Enclosed, Patio Covered, Media Room, Great Room, Formal Entry, Powder, Walk-In Closet
Bedroom
- Features: Walk-In Closet(s), Dressing Area
Bathroom
- Features: Double Shower, Double Vanity(s), Remodeled
Kitchen
- Features: Remodeled
Heating
- Forced Air, Fireplace(s)
Cooling
- Dual, Central Air
Appliances
- Included: Indoor Grill, Built-Ins, Microwave, Oven, Range Hood, Dishwasher, Dryer, Disposal, Water Line to Refrigerator, Washer, Vented Exhaust Fan, Refrigerator, Range/Oven, Gas Water Heater, Central Water Heater
- Laundry: In Garage, Laundry Room, Gas Dryer Hookup
Features
- Built-in Features, Wired for Data, Two Story Ceilings, High Ceilings, Built-Ins, Ceiling Fan(s), Breakfast Area, Dining Area, Kitchen Island
- Flooring: Ceramic Tile, Carpet
- Doors: Sliding Doors
- Windows: Custom Window Covering, Blinds
- Number of fireplaces: 2
- Fireplace features: Great Room, Patio
- Common walls with other units/homes: End Unit
Interior area
- Total structure area: 2,434
- Total interior livable area: 2,434 sqft
Property
Parking
- Total spaces: 2
- Parking features: Garage - 2 Car, Garage Is Attached, Guest
- Attached garage spaces: 2
Accessibility
- Accessibility features: Customized Wheelchair Accessible, Roll-In Shower, Grab Bars In Bathroom(s)
Features
- Levels: Two
- Stories: 2
- Entry location: Foyer
- Patio & porch: Concrete Slab, Covered, Enclosed, Wrap Around
- Pool features: Association, Fenced, In Ground, Salt Water, Gas Heat, Community
- Has spa: Yes
- Spa features: Private, Association Spa, Heated with Gas, Gunite, In Ground, Hot Tub
- Fencing: Block,Fenced Yard
- Has view: Yes
- View description: Mountain(s)
- Waterfront features: None
Lot
- Size: 3,920 Square Feet
- Features: Curbs, Front Yard, Corners Established, Gutters, Landscaped, Back Yard, Yard, Corner Lot
Details
- Additional structures: None
- Parcel number: 512132013
- Zoning: R2
- Special conditions: Standard
Construction
Type & style
- Home type: Condo
- Architectural style: Contemporary
- Property subtype: Residential, Condominium
- Attached to another structure: Yes
Materials
- Stucco, Drywall Walls
- Foundation: Slab
- Roof: Clay,Foam
Condition
- Updated/Remodeled
- Year built: 1980
Utilities & green energy
- Electric: 220 Volt Location (Other/See Remarks)
- Sewer: In Connected and Paid
- Water: District
- Utilities for property: Cable Available, Underground Utilities
Community & HOA
Community
- Features: Community Mailbox
- Security: Exterior Security Lights, Carbon Monoxide Detector(s), Card/Code Access, Gated, Prewired, Smoke Detector(s)
- Subdivision: Vista Canyon
HOA
- Has HOA: Yes
- Amenities included: Landscaping, Assoc Pet Rules, Controlled Access, Gated, Pool, Spa/Hot Tub, Tennis Court(s)
- Services included: Cable TV, Maintenance Paid
- HOA fee: $665 monthly
Location
- Region: Palm Springs
Financial & listing details
- Price per square foot: $532/sqft
- Tax assessed value: $880,218
- Annual tax amount: $10,391
- Date on market: 12/19/2025
- Road surface type: Paved
Estimated market value
Not available
Estimated sales range
Not available
$5,604/mo
Price history
Price history
| Date | Event | Price |
|---|---|---|
| 12/19/2025 | Listed for sale | $1,295,000-7.2%$532/sqft |
Source: | ||
| 7/9/2025 | Listing removed | $1,395,000$573/sqft |
Source: | ||
| 3/31/2025 | Listed for sale | $1,395,000$573/sqft |
Source: | ||
| 3/23/2025 | Contingent | $1,395,000$573/sqft |
Source: | ||
| 12/8/2024 | Listed for sale | $1,395,000+20.4%$573/sqft |
Source: | ||
Public tax history
Public tax history
| Year | Property taxes | Tax assessment |
|---|---|---|
| 2025 | $10,391 -2.8% | $880,218 +2% |
| 2024 | $10,685 +34.8% | $862,960 +40.7% |
| 2023 | $7,929 -0.1% | $613,533 +2% |
Find assessor info on the county website
BuyAbility℠ payment
Est. payment
$8,893/mo
Principal & interest
$6491
Property taxes
$1284
Other costs
$1118
Climate risks
Neighborhood: Canyon Corridor
Nearby schools
GreatSchools rating
- 6/10Cahuilla Elementary SchoolGrades: K-5Distance: 1.7 mi
- 5/10Raymond Cree Middle SchoolGrades: 6-8Distance: 4.2 mi
- 6/10Palm Springs High SchoolGrades: 9-12Distance: 2.7 mi
Schools provided by the listing agent
- District: Palm Springs Unified
Source: CLAW. This data may not be complete. We recommend contacting the local school district to confirm school assignments for this home.
- Loading
- Loading
