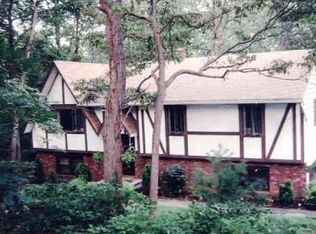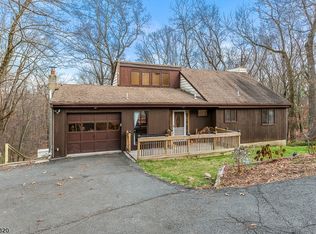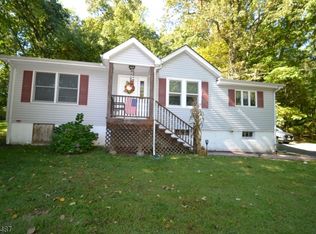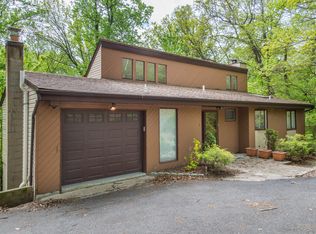Updated Custom Home w Reverse Floor Plan; 3 BRs, 2 1/2 Baths, DR, LR, Open Plan FR, Office/4th BR, New Septic and Great Outdoor Space! You'll feel the warmth and tranquility of this home immediately! This unique home was architecturally designed to optimize it's lovely setting on a Private Wooded lot. Offers HW floors, Newer Carpet, Fresh Paint w Neutral Decor, Lots of Windows and Cathedral Ceilings in light filled FR w Stone FP. French Doors lead to 2-Tiered Deck w Private Views. Updated, Eat-In Kitchen w Granite Counters, Marble backsplash, Center Island and new SS Appliances. Formal DR, LR and renovated Powder Room on 1st floor. Large Master BR Suite w Newly Updated Bath and 2 additional BR's all w Sliders to Deck. Versatile Office/4th BR! Live in Fabulous Randolph w great Commuting, Schools and Shopping!
This property is off market, which means it's not currently listed for sale or rent on Zillow. This may be different from what's available on other websites or public sources.



