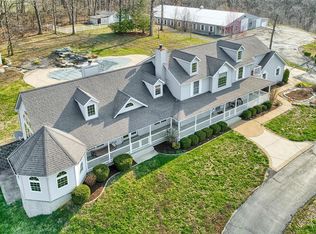Close enough to the highway but not too close is this freshly remodeled 1.5 story home with a 42x72 detached garage with concrete floors and 3 overhead doors on a secluded 5.81 beautiful acres that is rich in mature trees. This home boasts several upgrades, such as, a custom cedar tree post and open gable porch that will be sure to take your breathe away, new metal roof. A custom painted entry door, vaulted ceilings, stone gas fireplace in the great room, granite tops, mosaic backsplash, soft close drawers, stainless appliances, over-sized farmhouse sink, custom mud/main floor laundry room. The very private master suite is complete with an 8'x12' closet, double sink vanity with lighted mirrors, a 5'x3' walkin shower with onyx walls. The lower walkout level is a great rec and bedroom area along with the 3rd bath. Some tilt in windows and some custom blinds. The hot tub, washer, dryer, kitchen appl. stay with this home. Schedule your showing today, this one is a beauty!
This property is off market, which means it's not currently listed for sale or rent on Zillow. This may be different from what's available on other websites or public sources.

