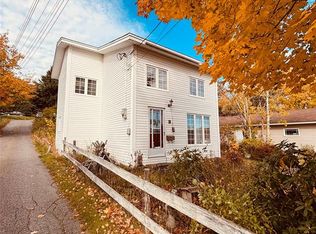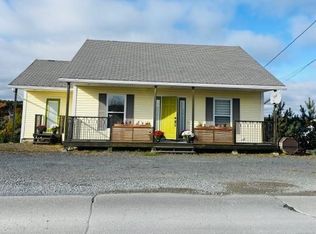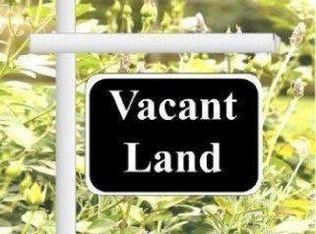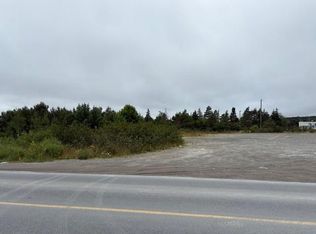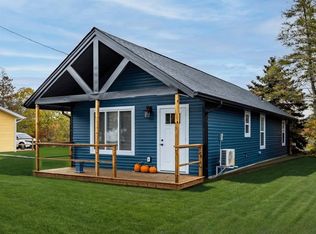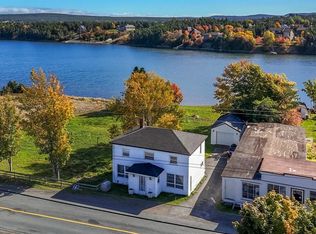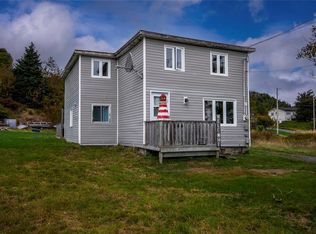147 Conception Bay Highway, Bay Robert's, NL A0A1G0
What's special
- 223 days |
- 7 |
- 0 |
Zillow last checked: 8 hours ago
Listing updated: May 06, 2025 at 04:37am
Janet Whittle,
RE/MAX Eastern Edge Realty Ltd. - Bay Roberts
Facts & features
Interior
Bedrooms & bathrooms
- Bedrooms: 3
- Bathrooms: 2
- Full bathrooms: 1
- 1/2 bathrooms: 1
Bedroom
- Level: Second
- Area: 100 Square Feet
- Dimensions: 10' X 10'
Bedroom
- Level: Second
- Area: 100 Square Feet
- Dimensions: 10' X 10'
Bedroom
- Level: Second
- Area: 100 Square Feet
- Dimensions: 10' X 10'
Bathroom
- Level: Main
- Area: 70 Square Feet
- Dimensions: 10' X 7'
Bathroom
- Level: Second
- Area: 66 Square Feet
- Dimensions: 11' X 6'
Foyer
- Level: Main
- Area: 72.72 Square Feet
- Dimensions: 7.2' X 10.1'
Kitchen
- Level: Main
- Area: 134.52 Square Feet
- Dimensions: 11.4' X 11.8'
Other
- Level: Main
- Area: 287.5 Square Feet
- Dimensions: 25' X 11.5'
Porch
- Level: Main
- Area: 48 Square Feet
- Dimensions: 6' X 8'
Heating
- Hot Water
Appliances
- Included: Dishwasher, Refrigerator, Microwave, Stove
Features
- Flooring: Carpet, Cushion/Tile/Lino
Interior area
- Total structure area: 1,015
- Total interior livable area: 1,015 sqft
Property
Parking
- Parking features: None
- Has uncovered spaces: Yes
Features
- Water view: Year Round Road Access
Lot
- Size: 0.73 Acres
- Dimensions: .73
- Features: Central Location, Cleared, Highway Access, Landscaped, Rear Yard Access (Vechicle), Shopping Nearby
Details
- Zoning description: RES/COM
Construction
Type & style
- Home type: SingleFamily
- Architectural style: Bungalow
- Property subtype: Single Family Residence
Materials
- Vinyl Siding
- Foundation: Concrete Block
- Roof: Shingle - Asphalt
Condition
- Year built: 1957
Utilities & green energy
- Sewer: Public Sewer
- Water: Public
- Utilities for property: Cable Connected, Electricity Connected, High Speed Internet, Phone Connected
Community & HOA
Location
- Region: Holyrood
Financial & listing details
- Price per square foot: C$246/sqft
- Annual tax amount: C$1,135
- Date on market: 5/6/2025
(709) 764-0548
By pressing Contact Agent, you agree that the real estate professional identified above may call/text you about your search, which may involve use of automated means and pre-recorded/artificial voices. You don't need to consent as a condition of buying any property, goods, or services. Message/data rates may apply. You also agree to our Terms of Use. Zillow does not endorse any real estate professionals. We may share information about your recent and future site activity with your agent to help them understand what you're looking for in a home.
Price history
Price history
Price history is unavailable.
Public tax history
Public tax history
Tax history is unavailable.Climate risks
Neighborhood: A0A
Nearby schools
GreatSchools rating
No schools nearby
We couldn't find any schools near this home.
Schools provided by the listing agent
- District: Conception Bay North
Source: Newfoundland and Labrador AR. This data may not be complete. We recommend contacting the local school district to confirm school assignments for this home.
- Loading
