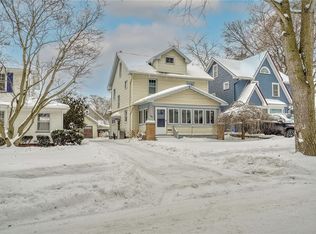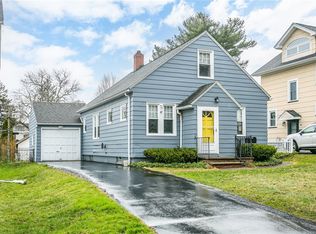Closed
$213,150
147 Colebourne Rd, Rochester, NY 14609
3beds
1,438sqft
Single Family Residence
Built in 1926
4,987.62 Square Feet Lot
$267,400 Zestimate®
$148/sqft
$2,172 Estimated rent
Home value
$267,400
$243,000 - $294,000
$2,172/mo
Zestimate® history
Loading...
Owner options
Explore your selling options
What's special
We invite you to check out this well loved and cared for 1920s Colonial in the North Winton Village. Enjoy close proximity to some of the city's best restaurants. This charming home has a spacious living room with a nook for your desk, bay window, crown moldings, connected to the formal dining room and the den/study, leaded glass doors to keep the cold out from the entry foyer and noise away from the second Floor with a full bath and 3 Bedrooms featuring hardwood floors and big closets. Potential 4th bedroom in the finished Attic. Peace of mind with a 2012 tear off roof, dry basement with plenty of room for storage, low maintenance vinyl siding. Move in condition at a price with ability for building your own sweat equity. A great home, fabulous location and plenty of space. Delayed Negotiations 1/16 at 12pm
Zillow last checked: 8 hours ago
Listing updated: February 22, 2024 at 06:41am
Listed by:
Oliver R. Del Rosario 585-218-6817,
RE/MAX Realty Group,
Silvia M. Deutsch 585-389-1084,
RE/MAX Realty Group
Bought with:
Caitlin E. O'Connor, 10401341833
Keller Williams Realty Greater Rochester
Source: NYSAMLSs,MLS#: R1516567 Originating MLS: Rochester
Originating MLS: Rochester
Facts & features
Interior
Bedrooms & bathrooms
- Bedrooms: 3
- Bathrooms: 2
- Full bathrooms: 1
- 1/2 bathrooms: 1
Heating
- Gas, Forced Air
Appliances
- Included: Built-In Range, Built-In Oven, Dryer, Electric Cooktop, Exhaust Fan, Disposal, Gas Water Heater, Refrigerator, Range Hood, Washer
- Laundry: In Basement
Features
- Attic, Den, Separate/Formal Dining Room, Entrance Foyer, Eat-in Kitchen, Separate/Formal Living Room, Natural Woodwork, Convertible Bedroom, Programmable Thermostat
- Flooring: Carpet, Hardwood, Varies, Vinyl
- Windows: Leaded Glass
- Basement: Full
- Has fireplace: No
Interior area
- Total structure area: 1,438
- Total interior livable area: 1,438 sqft
Property
Parking
- Total spaces: 1.5
- Parking features: Detached, Garage
- Garage spaces: 1.5
Features
- Exterior features: Blacktop Driveway, Barbecue, Fence, Private Yard, See Remarks
- Fencing: Partial
Lot
- Size: 4,987 sqft
- Dimensions: 43 x 116
- Features: Near Public Transit, Rectangular, Rectangular Lot, Residential Lot
Details
- Parcel number: 26140010758000020290000000
- Special conditions: Standard
Construction
Type & style
- Home type: SingleFamily
- Architectural style: Colonial,Historic/Antique
- Property subtype: Single Family Residence
Materials
- Vinyl Siding, Copper Plumbing
- Foundation: Block
- Roof: Asphalt
Condition
- Resale
- Year built: 1926
Utilities & green energy
- Electric: Circuit Breakers
- Sewer: Connected
- Water: Connected, Public
- Utilities for property: High Speed Internet Available, Sewer Connected, Water Connected
Community & neighborhood
Location
- Region: Rochester
- Subdivision: Wintonleigh Amd
Other
Other facts
- Listing terms: Cash,Conventional,FHA,VA Loan
Price history
| Date | Event | Price |
|---|---|---|
| 2/16/2024 | Sold | $213,150+18.5%$148/sqft |
Source: | ||
| 1/17/2024 | Pending sale | $179,900$125/sqft |
Source: | ||
| 1/11/2024 | Listed for sale | $179,900$125/sqft |
Source: | ||
Public tax history
| Year | Property taxes | Tax assessment |
|---|---|---|
| 2024 | -- | $212,800 +61.2% |
| 2023 | -- | $132,000 |
| 2022 | -- | $132,000 |
Find assessor info on the county website
Neighborhood: North Winton Village
Nearby schools
GreatSchools rating
- 2/10School 52 Frank Fowler DowGrades: PK-6Distance: 0.3 mi
- 3/10East Lower SchoolGrades: 6-8Distance: 1 mi
- 2/10East High SchoolGrades: 9-12Distance: 1 mi
Schools provided by the listing agent
- District: Rochester
Source: NYSAMLSs. This data may not be complete. We recommend contacting the local school district to confirm school assignments for this home.

