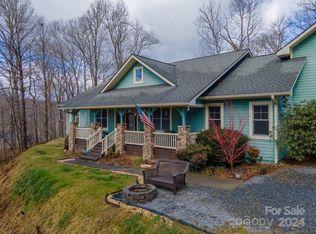Picture perfect immaculate home. This gorgeous 2600+ sq ft home has 3 bedroom/2 1/2 bath with bonus room that sits on 2+ acres. In a beautiful neighborhood with year around access. Easy drive with paved roads all the way into your garage. You will love the high ceilings throughout the house along with wood plantation shutters. New 50 year shingle roof in 2019 with transferable warranty. Driveway resurfaced in 2020. Exterior repainted in 2018. New HVAC in 2017. There are some many upgrades inside and out it's a must see. Granite counters, tall kitchen cabinets, Under counter lighting in the kitchen, two gas log fireplaces (living and master), wood floors/great carpet with extra padding, Large pantry, separate ice maker, cover patio, outdoor stone fire pit, bonus room above garage, huge laundry room, and the list goes on and on. Plus 2 car garage with attached workshop, an additional shed and a separate concrete floored workshop. Pictures don't do justice to this house. It's a must see!
This property is off market, which means it's not currently listed for sale or rent on Zillow. This may be different from what's available on other websites or public sources.
