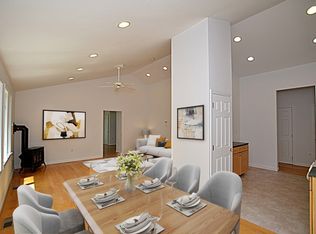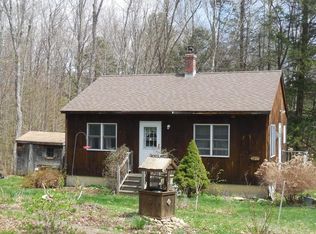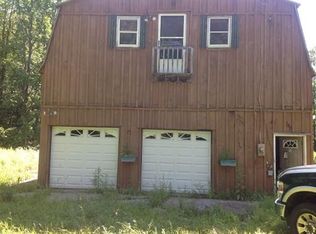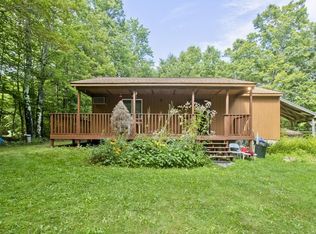Sold for $380,000
$380,000
147 Chipman Rd, Chester, MA 01011
3beds
2,068sqft
Single Family Residence
Built in 2006
2.9 Acres Lot
$596,800 Zestimate®
$184/sqft
$3,473 Estimated rent
Home value
$596,800
$495,000 - $722,000
$3,473/mo
Zestimate® history
Loading...
Owner options
Explore your selling options
What's special
GLENDALE BROOK CONTEMPORARY!!! Three bedroom, 2.5 bath contemporary featuring an open floor plan, main level primary bedroom & bath and a trail leading to the wild streambed of Glendale Brook. Enter the foyer through the oversized 2 car garage. The main level incudes the living/dining room with a slider to the sunny deck, a kitchen off the the dining area with a pantry closet, half bath & laundry, a first floor office and the primary bedroom and bath with jet tub & 4' shower. Found on the lower level are a second office, flexible use room, two bedrooms with forest facing windows, a common recreation area, a kitchenette, full bath with shower & exterior door leading to the trail to the brook. The trail, running alongside the brook, leads to a dipping pool - perfect on those hot summer days
Zillow last checked: 8 hours ago
Listing updated: November 17, 2024 at 07:33am
Listed by:
Kim Bergland 413-250-6149,
RED HORSE REAL ESTATE, LLC,
Ginger Conner 413-447-5846,
RED HORSE REAL ESTATE, LLC
Bought with:
Non Member
NON-MEMBER / RECIPROCAL
Source: BCMLS,MLS#: 243285
Facts & features
Interior
Bedrooms & bathrooms
- Bedrooms: 3
- Bathrooms: 3
- Full bathrooms: 2
- 1/2 bathrooms: 1
Primary bedroom
- Description: MULTIPLE CLOSETS, HARDWOOD FLOORING
- Level: First
- Area: 236.64 Square Feet
- Dimensions: 17.40x13.60
Bedroom 2
- Level: Lower
- Area: 145.6 Square Feet
- Dimensions: 14.00x10.40
Bedroom 3
- Level: Lower
- Area: 148.4 Square Feet
- Dimensions: 14.00x10.60
Primary bathroom
- Description: JET TUB, 4' SHOWER
- Level: First
- Area: 97 Square Feet
- Dimensions: 10.00x9.70
Half bathroom
- Description: HALF BATH & LAUNDRY
- Level: First
- Area: 59.2 Square Feet
- Dimensions: 8.00x7.40
Full bathroom
- Description: SHOWER STALL
- Level: Lower
- Area: 49.3 Square Feet
- Dimensions: 8.50x5.80
Den
- Description: COMMON AREA, SAUNA ATTACHED
- Level: Lower
- Area: 120 Square Feet
- Dimensions: 12.00x10.00
Dining room
- Description: OPEN FLOOR PLAN, SLIDER TO DECK
- Level: First
- Area: 84 Square Feet
- Dimensions: 10.00x8.40
Foyer
- Description: ENTER FROM FRONT DOOR OR GARAGE,
- Level: First
- Area: 40 Square Feet
- Dimensions: 8.00x5.00
Kitchen
- Level: First
- Area: 109.04 Square Feet
- Dimensions: 11.60x9.40
Kitchen
- Description: KITCHENETTE, DOOR TO EXTERIOR
- Level: Lower
- Area: 60 Square Feet
- Dimensions: 12.00x5.00
Living room
- Description: OPEN FLOOR PLAN, GAS STOVE
- Level: First
- Area: 215.6 Square Feet
- Dimensions: 15.40x14.00
Office
- Description: OFF FOYER
- Level: First
- Area: 63 Square Feet
- Dimensions: 10.50x6.00
Office
- Description: MANY POTENTIAL USES
- Level: Lower
- Area: 97.44 Square Feet
- Dimensions: 17.40x5.60
Office
- Level: Lower
- Area: 113.4 Square Feet
- Dimensions: 14.00x8.10
Utility room
- Level: Lower
Heating
- Propane, Forced Air
Appliances
- Included: Dishwasher, Range
Features
- Cathedral Ceiling(s), Sauna
- Flooring: Carpet, Linoleum, Wood
- Basement: Walk-Out Access,Interior Entry,Full,Finished
Interior area
- Total structure area: 2,068
- Total interior livable area: 2,068 sqft
Property
Parking
- Total spaces: 2
- Parking features: Garaged & Off-Street
- Attached garage spaces: 2
- Details: Garaged & Off-Street
Accessibility
- Accessibility features: Accessible Bedroom, Accessible Full Bath, 1st Flr Bdrm w/Bath, 1st Flr Half Bath
Features
- Patio & porch: Deck
- Exterior features: Privacy, Deciduous Shade Trees
- Spa features: Bath
- Has view: Yes
- View description: Scenic
- Waterfront features: Waterfront, Brook
- Body of water: Glendale Brook
Lot
- Size: 2.90 Acres
- Features: Wooded
Details
- Additional structures: Outbuilding
- Parcel number: M411 B69
- Zoning description: Residential
Construction
Type & style
- Home type: SingleFamily
- Architectural style: Contemporary
- Property subtype: Single Family Residence
Materials
- Roof: Asphalt Shingles
Condition
- Year built: 2006
Utilities & green energy
- Electric: 200 Amp
- Sewer: Private Sewer
- Water: Well
- Utilities for property: Cable Available
Green energy
- Energy generation: Solar, Solar Panels Owned
Community & neighborhood
Location
- Region: Chester
Price history
| Date | Event | Price |
|---|---|---|
| 11/15/2024 | Sold | $380,000+0%$184/sqft |
Source: | ||
| 11/6/2024 | Pending sale | $379,900$184/sqft |
Source: | ||
| 10/9/2024 | Price change | $379,900-5%$184/sqft |
Source: | ||
| 9/10/2024 | Price change | $399,900-4.6%$193/sqft |
Source: | ||
| 8/9/2024 | Price change | $419,000-5.8%$203/sqft |
Source: | ||
Public tax history
Tax history is unavailable.
Neighborhood: 01011
Nearby schools
GreatSchools rating
- 5/10Chester Elementary SchoolGrades: PK-5Distance: 3.6 mi
- NAGateway Regional Junior High SchoolGrades: 6-8Distance: 9.2 mi
- 4/10Gateway Regional High SchoolGrades: 9-12Distance: 9.2 mi
Get pre-qualified for a loan
At Zillow Home Loans, we can pre-qualify you in as little as 5 minutes with no impact to your credit score.An equal housing lender. NMLS #10287.
Sell for more on Zillow
Get a Zillow Showcase℠ listing at no additional cost and you could sell for .
$596,800
2% more+$11,936
With Zillow Showcase(estimated)$608,736



