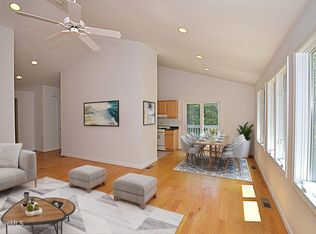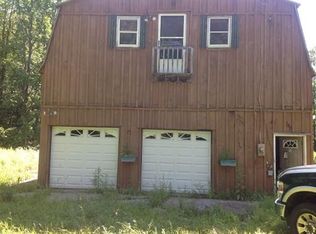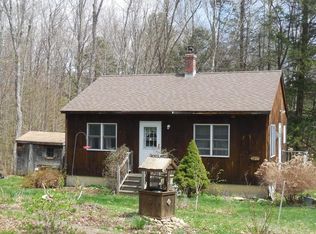Sold for $380,000
$380,000
147 Chipman Rd, Chester, MA 01011
3beds
2,068sqft
Single Family Residence
Built in 2006
2.9 Acres Lot
$-- Zestimate®
$184/sqft
$-- Estimated rent
Home value
Not available
Estimated sales range
Not available
Not available
Zestimate® history
Loading...
Owner options
Explore your selling options
What's special
GLENDALE BROOK CONTEMPORARY!!! Three bedroom, 2.5 bath contemporary featuring an open floor plan, main level primary bedroom & bath and a trail leading to the wild streambed of Glendale Brook. Enter the foyer through the oversized 2 car garage. The main level incudes the living/dining room with a slider to the sunny deck, a kitchen off the the dining area with a pantry closet, half bath & laundry, a first floor office and the primary bedroom and bath with jet tub & 4' shower. Found on the lower level are a second office, flexible use room, two bedrooms with forest facing windows, a common recreation area, a kitchenette, full bath with shower & exterior door leading to the trail to the brook. The trail, running alongside the brook, leads to a dipping pool - perfect on those hot summer days
Zillow last checked: 8 hours ago
Listing updated: November 17, 2024 at 07:31am
Listed by:
Kim Bergland 413-250-6149,
Red Horse Real Estate 413-250-6149
Bought with:
Kathleen Archer
Keller Williams Realty
Source: MLS PIN,MLS#: 73241597
Facts & features
Interior
Bedrooms & bathrooms
- Bedrooms: 3
- Bathrooms: 3
- Full bathrooms: 2
- 1/2 bathrooms: 1
Primary bedroom
- Features: Bathroom - Full, Cathedral Ceiling(s), Closet, Flooring - Hardwood, Closet - Double
- Level: First
- Area: 236.64
- Dimensions: 17.4 x 13.6
Bedroom 2
- Features: Closet, Flooring - Wall to Wall Carpet
- Area: 145.6
- Dimensions: 10.4 x 14
Bedroom 3
- Features: Closet, Flooring - Wall to Wall Carpet
- Area: 145.6
- Dimensions: 10.4 x 14
Primary bathroom
- Features: Yes
Bathroom 1
- Features: Bathroom - Half
- Level: First
- Area: 65.12
- Dimensions: 8.8 x 7.4
Bathroom 2
- Features: Bathroom - Full, Bathroom - With Tub & Shower, Jacuzzi / Whirlpool Soaking Tub
- Level: First
- Area: 97
- Dimensions: 10 x 9.7
Bathroom 3
- Features: Bathroom - 3/4, Bathroom - With Shower Stall
- Area: 49.3
- Dimensions: 8.5 x 5.8
Dining room
- Features: Cathedral Ceiling(s), Flooring - Hardwood, Exterior Access, Open Floorplan, Slider
- Level: First
- Area: 84
- Dimensions: 10 x 8.4
Family room
- Features: Flooring - Wall to Wall Carpet
- Area: 120
- Dimensions: 12 x 10
Kitchen
- Features: Cathedral Ceiling(s), Open Floorplan
- Level: First
- Area: 109.04
- Dimensions: 11.6 x 9.4
Living room
- Features: Cathedral Ceiling(s), Ceiling Fan(s), Flooring - Hardwood, Open Floorplan, Slider, Gas Stove
- Level: First
- Area: 215.6
- Dimensions: 15.4 x 14
Office
- Features: Flooring - Hardwood
- Level: First
- Area: 63.6
- Dimensions: 10.6 x 6
Heating
- Central, Gravity, Propane
Cooling
- Central Air
Appliances
- Included: Tankless Water Heater, Range, Dishwasher
- Laundry: First Floor, Washer Hookup
Features
- Closet, Steam / Sauna, Office, Foyer, Sauna/Steam/Hot Tub
- Flooring: Wood, Vinyl, Carpet, Flooring - Hardwood, Flooring - Wall to Wall Carpet
- Windows: Insulated Windows
- Basement: Full,Finished,Walk-Out Access,Interior Entry
- Has fireplace: No
Interior area
- Total structure area: 2,068
- Total interior livable area: 2,068 sqft
Property
Parking
- Total spaces: 10
- Parking features: Attached, Garage Door Opener, Storage, Off Street
- Attached garage spaces: 2
- Uncovered spaces: 8
Features
- Patio & porch: Deck
- Exterior features: Deck, Storage
- Waterfront features: Waterfront, Creek
Lot
- Size: 2.90 Acres
- Features: Wooded
Details
- Parcel number: 4081792
- Zoning: R1
Construction
Type & style
- Home type: SingleFamily
- Architectural style: Contemporary
- Property subtype: Single Family Residence
Materials
- Conventional (2x4-2x6)
- Foundation: Concrete Perimeter
- Roof: Shingle
Condition
- Year built: 2006
Utilities & green energy
- Electric: Circuit Breakers, 200+ Amp Service
- Sewer: Private Sewer
- Water: Private
- Utilities for property: Washer Hookup
Green energy
- Energy generation: Solar
Community & neighborhood
Community
- Community features: Conservation Area
Location
- Region: Chester
Other
Other facts
- Road surface type: Unimproved
Price history
| Date | Event | Price |
|---|---|---|
| 2/6/2026 | Listing removed | $469,900$227/sqft |
Source: MLS PIN #73469448 Report a problem | ||
| 1/17/2026 | Listed for sale | $469,900+23.7%$227/sqft |
Source: MLS PIN #73469448 Report a problem | ||
| 11/15/2024 | Sold | $380,000+0%$184/sqft |
Source: MLS PIN #73241597 Report a problem | ||
| 11/7/2024 | Contingent | $379,900$184/sqft |
Source: MLS PIN #73241597 Report a problem | ||
| 10/9/2024 | Price change | $379,900-5%$184/sqft |
Source: MLS PIN #73241597 Report a problem | ||
Public tax history
Tax history is unavailable.
Neighborhood: 01011
Nearby schools
GreatSchools rating
- 5/10Chester Elementary SchoolGrades: PK-5Distance: 3.6 mi
- NAGateway Regional Junior High SchoolGrades: 6-8Distance: 9.2 mi
- 4/10Gateway Regional High SchoolGrades: 9-12Distance: 9.2 mi
Get pre-qualified for a loan
At Zillow Home Loans, we can pre-qualify you in as little as 5 minutes with no impact to your credit score.An equal housing lender. NMLS #10287.


