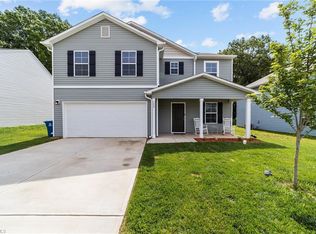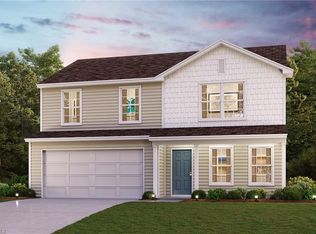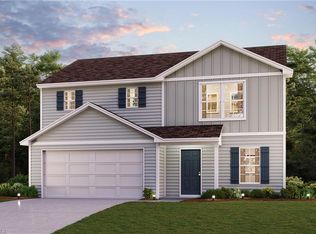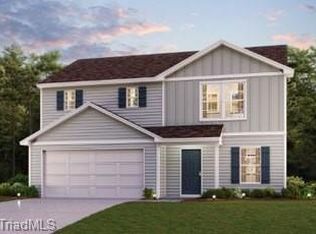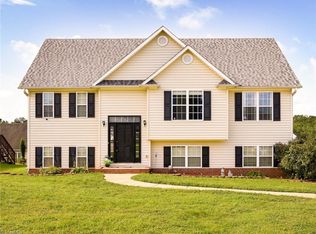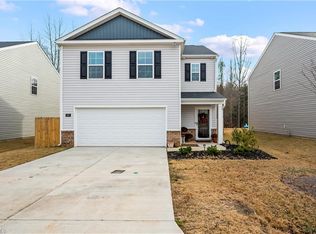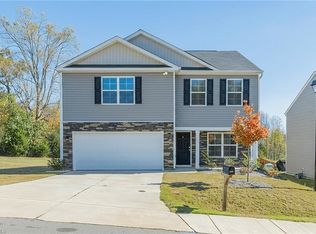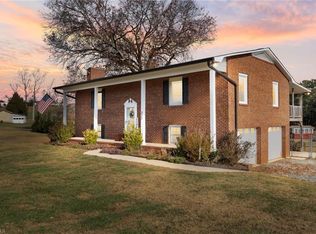Beautiful 4-bedroom, 3-bath home featuring an open-concept layout and a fenced backyard! The main level offers a spacious kitchen with granite countertops, stainless steel appliances, and convenient access to the 2-car garage. A versatile main-level bedroom or office and a full bath provide flexibility for guests or work-from-home needs. Upstairs, you’ll find the primary suite with a private ensuite bath, two additional bedrooms, a loft, laundry area, and a third full bath for added comfort. Enjoy the peaceful, fenced backyard surrounded by mature trees for privacy, plus a large shed/workshop perfect for storage or hobbies. This home truly has it all—space, comfort, and serenity!
Pending
Price cut: $14.9K (11/7)
$275,000
147 Charleston Meadow Loop, Mocksville, NC 27028
4beds
1,846sqft
Est.:
Stick/Site Built, Residential, Single Family Residence
Built in 2023
0.27 Acres Lot
$273,100 Zestimate®
$--/sqft
$30/mo HOA
What's special
Main-level bedroom or officeSpacious kitchenFenced backyardMature treesGranite countertopsLaundry areaPrimary suite
- 49 days |
- 304 |
- 14 |
Likely to sell faster than
Zillow last checked: 10 hours ago
Listing updated: 14 hours ago
Listed by:
Kayla Woolman 336-406-7278,
Keller Williams Realty Elite
Source: Triad MLS,MLS#: 1199600 Originating MLS: Winston-Salem
Originating MLS: Winston-Salem
Facts & features
Interior
Bedrooms & bathrooms
- Bedrooms: 4
- Bathrooms: 3
- Full bathrooms: 3
- Main level bathrooms: 1
Primary bedroom
- Level: Second
- Dimensions: 15.83 x 12.08
Bedroom 2
- Level: Main
- Dimensions: 11 x 9.92
Bedroom 3
- Level: Second
- Dimensions: 13.42 x 10.17
Bedroom 4
- Level: Second
- Dimensions: 12 x 10
Dining room
- Level: Main
- Dimensions: 11.67 x 8.33
Kitchen
- Level: Main
- Dimensions: 14.25 x 10.25
Laundry
- Level: Second
- Dimensions: 7.75 x 7
Living room
- Level: Main
- Dimensions: 13.58 x 13.42
Loft
- Level: Second
- Dimensions: 12.08 x 11.5
Heating
- Heat Pump, Zoned, Electric
Cooling
- Heat Pump, Zoned
Appliances
- Included: Microwave, Dishwasher, Free-Standing Range, Cooktop, Electric Water Heater
- Laundry: Dryer Connection, Washer Hookup
Features
- Ceiling Fan(s), Dead Bolt(s), Pantry
- Flooring: Carpet, Laminate
- Has basement: No
- Has fireplace: No
Interior area
- Total structure area: 1,846
- Total interior livable area: 1,846 sqft
- Finished area above ground: 1,846
Property
Parking
- Total spaces: 2
- Parking features: Driveway, Garage, Paved, Garage Door Opener, Attached
- Attached garage spaces: 2
- Has uncovered spaces: Yes
Features
- Levels: Two
- Stories: 2
- Patio & porch: Porch
- Pool features: None
- Fencing: Fenced
Lot
- Size: 0.27 Acres
- Dimensions: 60 x 200
- Features: City Lot, Level, Subdivided, Subdivision
Details
- Additional structures: Storage
- Parcel number: J5010DO129
- Zoning: NR
- Special conditions: Owner Sale
Construction
Type & style
- Home type: SingleFamily
- Architectural style: Traditional
- Property subtype: Stick/Site Built, Residential, Single Family Residence
Materials
- Vinyl Siding
- Foundation: Slab
Condition
- Year built: 2023
Utilities & green energy
- Sewer: Public Sewer
- Water: Public
Community & HOA
Community
- Security: Security Lights
- Subdivision: Charleston Ridge
HOA
- Has HOA: Yes
- HOA fee: $360 annually
Location
- Region: Mocksville
Financial & listing details
- Tax assessed value: $191,570
- Annual tax amount: $2,384
- Date on market: 10/23/2025
- Cumulative days on market: 25 days
- Listing agreement: Exclusive Right To Sell
- Exclusions: Cameras Throughout And Curtains And Curtain Rods Do Not Convey
Estimated market value
$273,100
$259,000 - $287,000
$2,099/mo
Price history
Price history
| Date | Event | Price |
|---|---|---|
| 11/14/2025 | Pending sale | $275,000 |
Source: | ||
| 11/7/2025 | Price change | $275,000-5.1% |
Source: | ||
| 10/23/2025 | Listed for sale | $289,900+14.1% |
Source: | ||
| 10/24/2023 | Sold | $253,990 |
Source: | ||
| 8/3/2023 | Pending sale | $253,990 |
Source: | ||
Public tax history
Public tax history
| Year | Property taxes | Tax assessment |
|---|---|---|
| 2024 | $2,101 +464.7% | $197,640 +464.7% |
| 2023 | $372 | $35,000 |
Find assessor info on the county website
BuyAbility℠ payment
Est. payment
$1,603/mo
Principal & interest
$1323
Property taxes
$154
Other costs
$126
Climate risks
Neighborhood: 27028
Nearby schools
GreatSchools rating
- 5/10Mocksville ElementaryGrades: PK-5Distance: 1.5 mi
- 2/10South Davie MiddleGrades: 6-8Distance: 1 mi
- 8/10Davie County Early College HighGrades: 9-12Distance: 1.1 mi
Schools provided by the listing agent
- Elementary: Mocksville
- Middle: South Davie
- High: Davie County
Source: Triad MLS. This data may not be complete. We recommend contacting the local school district to confirm school assignments for this home.
- Loading
