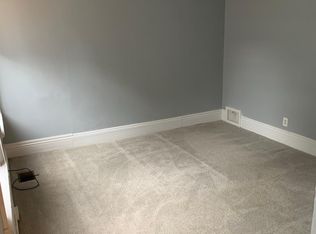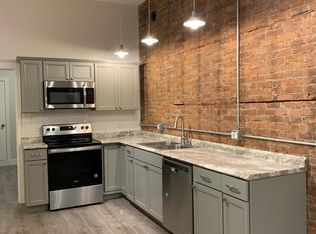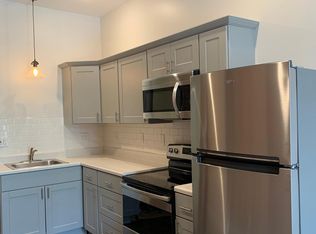Closed
$199,900
147 Caroline St, Rochester, NY 14620
2beds
1,180sqft
Single Family Residence
Built in 1877
3,920.4 Square Feet Lot
$209,100 Zestimate®
$169/sqft
$1,948 Estimated rent
Home value
$209,100
$197,000 - $224,000
$1,948/mo
Zestimate® history
Loading...
Owner options
Explore your selling options
What's special
Welcome to 147 Caroline St, a charming and thoughtfully updated home situated in one of Rochester’s most sought-after neighborhoods. Offering single-story convenience with a perfect guest retreat upstairs, this home blends modern updates with classic character. Upon entry, you’re greeted by a brand-new stackable washer and dryer, conveniently located on the main level. The fully renovated kitchen features all-new stainless steel appliances, stunning granite countertops, and sleek finishes, providing both style and functionality. Just off the kitchen, a remodeled full bathroom showcases fresh, modern upgrades. The spacious living room serves as the heart of the home, offering a comfortable and inviting space for relaxation or entertaining. Adjacent to the living area, the primary bedroom boasts a generous walk-in closet, perfect for a home office or dedicated vanity area. Upstairs, a private guest retreat awaits, complete with a cozy sitting area, an additional bedroom, and a half bath, making it an ideal space for visitors or a flexible second living area. With charming curb appeal, modern interior finishes, and a prime South Wedge location, this move-in-ready home is a rare find. Schedule your showing today! Delayed showings to begin Monday Feb 10th @ 12pm. Delayed negotiations on Monday, Feb 17th @ 5pm.
Zillow last checked: 8 hours ago
Listing updated: April 30, 2025 at 11:57am
Listed by:
Matthew Vargo 585-270-8531,
NiKallen Real Estate LLC
Bought with:
Laura E. Swogger, 30SW1092952
Keller Williams Realty Greater Rochester
Source: NYSAMLSs,MLS#: R1588014 Originating MLS: Rochester
Originating MLS: Rochester
Facts & features
Interior
Bedrooms & bathrooms
- Bedrooms: 2
- Bathrooms: 2
- Full bathrooms: 1
- 1/2 bathrooms: 1
- Main level bathrooms: 1
- Main level bedrooms: 1
Heating
- Gas, Forced Air
Appliances
- Included: Dryer, Dishwasher, Gas Cooktop, Gas Water Heater, Refrigerator, Washer
- Laundry: Main Level
Features
- Eat-in Kitchen, Home Office, Bedroom on Main Level
- Flooring: Carpet, Hardwood, Luxury Vinyl, Varies
- Basement: Exterior Entry,Walk-Up Access
- Has fireplace: No
Interior area
- Total structure area: 1,180
- Total interior livable area: 1,180 sqft
Property
Parking
- Parking features: No Garage
Features
- Levels: Two
- Stories: 2
- Exterior features: Blacktop Driveway
Lot
- Size: 3,920 sqft
- Dimensions: 34 x 117
- Features: Near Public Transit, Rectangular, Rectangular Lot, Residential Lot
Details
- Additional structures: Shed(s), Storage
- Parcel number: 26140012172000030500040000
- Special conditions: Standard
Construction
Type & style
- Home type: SingleFamily
- Architectural style: Historic/Antique
- Property subtype: Single Family Residence
Materials
- Brick, Composite Siding
- Foundation: Stone
- Roof: Asphalt,Shingle
Condition
- Resale
- Year built: 1877
Utilities & green energy
- Sewer: Connected
- Water: Connected, Public
- Utilities for property: Sewer Connected, Water Connected
Community & neighborhood
Location
- Region: Rochester
- Subdivision: E L Church/Peach-Resub
Other
Other facts
- Listing terms: Cash,Conventional,FHA,VA Loan
Price history
| Date | Event | Price |
|---|---|---|
| 4/30/2025 | Sold | $199,900$169/sqft |
Source: | ||
| 2/27/2025 | Pending sale | $199,900$169/sqft |
Source: | ||
| 2/24/2025 | Contingent | $199,900$169/sqft |
Source: | ||
| 2/10/2025 | Listed for sale | $199,900+146.8%$169/sqft |
Source: | ||
| 5/9/2019 | Listing removed | $1,295$1/sqft |
Source: ME Real Estate Report a problem | ||
Public tax history
| Year | Property taxes | Tax assessment |
|---|---|---|
| 2024 | -- | $128,600 +11.6% |
| 2023 | -- | $115,200 |
| 2022 | -- | $115,200 |
Find assessor info on the county website
Neighborhood: Ellwanger-Barry
Nearby schools
GreatSchools rating
- 3/10Anna Murray-Douglass AcademyGrades: PK-8Distance: 0.4 mi
- 1/10James Monroe High SchoolGrades: 9-12Distance: 0.6 mi
- 2/10School Without WallsGrades: 9-12Distance: 0.6 mi
Schools provided by the listing agent
- District: Rochester
Source: NYSAMLSs. This data may not be complete. We recommend contacting the local school district to confirm school assignments for this home.


