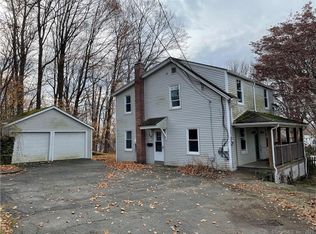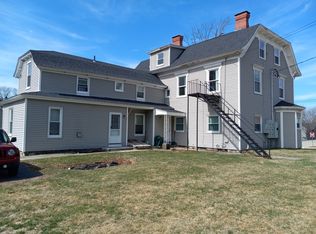Spacious cape loaded with charm and character! This home features beautiful hardwood floors, 3 bedrooms upstairs with option for a 4th on the first floor, 2.5 baths, natural gas heat and central air, a great front porch and a detached one car garage. If you don't want cookie-cutter this could be the one!
This property is off market, which means it's not currently listed for sale or rent on Zillow. This may be different from what's available on other websites or public sources.


