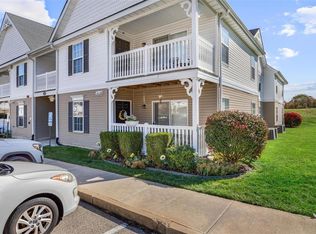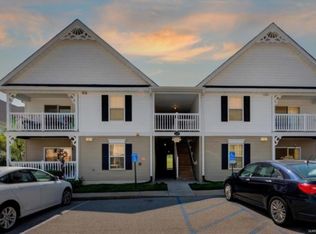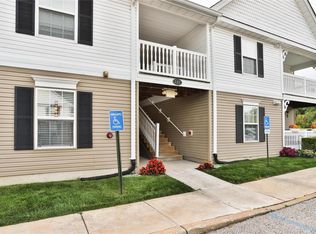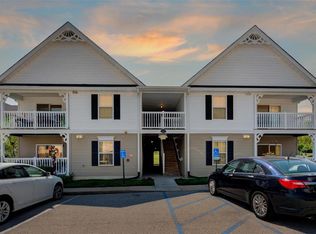Closed
Listing Provided by:
Melissa A Ramsey 314-800-9617,
Realty Executives of St. Louis,
Sean M Whiteaker 314-570-0885,
Realty Executives of St. Louis
Bought with: First Community Realty
Price Unknown
147 Brandy Mill Cir #25E, High Ridge, MO 63049
2beds
1,028sqft
Condominium, Apartment
Built in 2010
-- sqft lot
$183,300 Zestimate®
$--/sqft
$1,261 Estimated rent
Home value
$183,300
$163,000 - $207,000
$1,261/mo
Zestimate® history
Loading...
Owner options
Explore your selling options
What's special
Welcome home. Don't miss out on this 2 bedroom, 2 bath condo located in the heart of High Ridge. This beautiful condo is move in ready with vaulted ceilings, fresh paint and luxury vinyl floors which makes it a MUST SEE! Enjoy the open concept living space where the dining, kitchen, and living room with access to the covered deck makes this unit feel bright and spacious. The primary bedroom is complete with ensuite bathroom with extended vanity, linen closet and walk in closet. This condo offers a second bedroom, second full bath, main floor private laundry, and extra storage space on the covered deck. The Brandy Mill community has its own inground pool, tennis and basketball courts. You will fall in love with the hassle free life of being in a location that is so close to several restaurants and shopping centers! Call to schedule your tour today before it's gone tomorrow!! Location: End Unit, Upper Level
Zillow last checked: 8 hours ago
Listing updated: April 28, 2025 at 04:42pm
Listing Provided by:
Melissa A Ramsey 314-800-9617,
Realty Executives of St. Louis,
Sean M Whiteaker 314-570-0885,
Realty Executives of St. Louis
Bought with:
Lea A Chute, 2024000389
First Community Realty
Source: MARIS,MLS#: 24075271 Originating MLS: Southern Gateway Association of REALTORS
Originating MLS: Southern Gateway Association of REALTORS
Facts & features
Interior
Bedrooms & bathrooms
- Bedrooms: 2
- Bathrooms: 2
- Full bathrooms: 2
- Main level bathrooms: 2
- Main level bedrooms: 2
Primary bedroom
- Features: Floor Covering: Luxury Vinyl Plank, Wall Covering: Some
- Level: Main
Bedroom
- Features: Floor Covering: Luxury Vinyl Plank, Wall Covering: Some
- Level: Main
Primary bathroom
- Features: Floor Covering: Luxury Vinyl Plank, Wall Covering: None
- Level: Main
Bathroom
- Features: Floor Covering: Luxury Vinyl Plank, Wall Covering: None
- Level: Main
Dining room
- Features: Floor Covering: Luxury Vinyl Plank, Wall Covering: None
- Level: Main
Kitchen
- Features: Floor Covering: Luxury Vinyl Plank, Wall Covering: Some
- Level: Main
Living room
- Features: Floor Covering: Luxury Vinyl Plank, Wall Covering: Some
- Level: Main
Heating
- Forced Air, Electric
Cooling
- Central Air, Electric
Appliances
- Included: Dishwasher, Disposal, Microwave, Electric Range, Electric Oven, Electric Water Heater
- Laundry: Washer Hookup, In Unit, Main Level
Features
- Storage, Separate Dining, Open Floorplan, Vaulted Ceiling(s), Walk-In Closet(s), Breakfast Bar, Custom Cabinetry, Double Vanity, Shower
- Doors: Panel Door(s), Sliding Doors
- Windows: Window Treatments
- Basement: None
- Has fireplace: No
Interior area
- Total structure area: 1,028
- Total interior livable area: 1,028 sqft
- Finished area above ground: 1,028
Property
Parking
- Parking features: Assigned, Guest
Features
- Levels: One
- Patio & porch: Covered, Deck
- Exterior features: Balcony
- Pool features: In Ground
Lot
- Size: 1,263 sqft
- Dimensions: 31' x 39' x 28' x 39
- Features: Level
Details
- Parcel number: 031.012.03003244
- Special conditions: Standard
Construction
Type & style
- Home type: Condo
- Architectural style: Colonial,Traditional,Apartment Style,Garden
- Property subtype: Condominium, Apartment
- Attached to another structure: Yes
Materials
- Vinyl Siding
Condition
- Year built: 2010
Utilities & green energy
- Sewer: Public Sewer
- Water: Public
Community & neighborhood
Community
- Community features: Tennis Court(s)
Location
- Region: High Ridge
- Subdivision: Brandy Mill Condo 15
HOA & financial
HOA
- HOA fee: $295 monthly
- Amenities included: Association Management
- Services included: Insurance, Maintenance Grounds, Maintenance Parking/Roads, Pool, Sewer, Snow Removal, Trash, Water
Other
Other facts
- Listing terms: Cash,Conventional,FHA,VA Loan
- Ownership: Private
Price history
| Date | Event | Price |
|---|---|---|
| 1/15/2025 | Sold | -- |
Source: | ||
| 1/10/2025 | Pending sale | $175,000$170/sqft |
Source: | ||
| 12/11/2024 | Listed for sale | $175,000$170/sqft |
Source: | ||
Public tax history
Tax history is unavailable.
Neighborhood: 63049
Nearby schools
GreatSchools rating
- 7/10High Ridge Elementary SchoolGrades: K-5Distance: 1.1 mi
- 5/10Wood Ridge Middle SchoolGrades: 6-8Distance: 0.7 mi
- 6/10Northwest High SchoolGrades: 9-12Distance: 9.1 mi
Schools provided by the listing agent
- Elementary: Brennan Woods Elem.
- Middle: Wood Ridge Middle School
- High: Northwest High
Source: MARIS. This data may not be complete. We recommend contacting the local school district to confirm school assignments for this home.
Get a cash offer in 3 minutes
Find out how much your home could sell for in as little as 3 minutes with a no-obligation cash offer.
Estimated market value$183,300
Get a cash offer in 3 minutes
Find out how much your home could sell for in as little as 3 minutes with a no-obligation cash offer.
Estimated market value
$183,300



