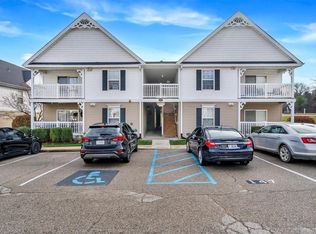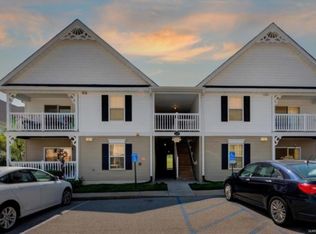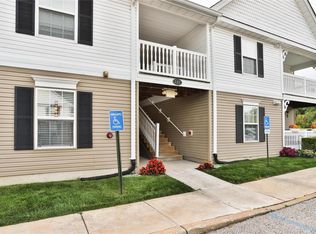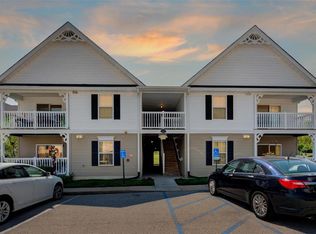Closed
Listing Provided by:
Marie A Needy-Kohler 314-952-0904,
Coldwell Banker Realty - Gundaker
Bought with: Realty Executives of St. Louis
Price Unknown
147 Brandy Mill Cir #25D, High Ridge, MO 63049
2beds
1,028sqft
Condominium, Apartment
Built in 2010
-- sqft lot
$183,700 Zestimate®
$--/sqft
$1,316 Estimated rent
Home value
$183,700
$162,000 - $208,000
$1,316/mo
Zestimate® history
Loading...
Owner options
Explore your selling options
What's special
Welcome to this charming 2-bedroom, 2-bath ground-level condo in the heart of High Ridge! Enjoy a bright, open-concept living space where the kitchen, dining, and living areas flow effortlessly onto a covered patio—perfect for relaxing or entertaining. This well-maintained unit includes all appliances, full stackable washer/dryer, and beautiful luxury vinyl plank flooring for durability and style. The spacious primary suite boasts an en-suite bath with extended vanity, walk-in shower, linen closet, and walk-in closet, while the second bedroom and full bath complete this cozy layout. Additional perks include a patio storage area and fantastic community amenities, including an inground pool, tennis and basketball courts. Conveniently located within walking distance to Schnucks, restaurants, and more. Original owner, first time on the market—don’t miss this gem! Location: Ground Level
Zillow last checked: 8 hours ago
Listing updated: April 28, 2025 at 04:36pm
Listing Provided by:
Marie A Needy-Kohler 314-952-0904,
Coldwell Banker Realty - Gundaker
Bought with:
Mark A St. John, 1999056144
Realty Executives of St. Louis
Source: MARIS,MLS#: 24068207 Originating MLS: Southern Gateway Association of REALTORS
Originating MLS: Southern Gateway Association of REALTORS
Facts & features
Interior
Bedrooms & bathrooms
- Bedrooms: 2
- Bathrooms: 2
- Full bathrooms: 2
- Main level bathrooms: 2
- Main level bedrooms: 2
Primary bedroom
- Features: Wall Covering: Some
- Level: Main
- Area: 168
- Dimensions: 14x12
Bedroom
- Features: Wall Covering: Some
- Level: Main
- Area: 121
- Dimensions: 11x11
Dining room
- Features: Wall Covering: None
- Level: Main
- Area: 80
- Dimensions: 10x8
Kitchen
- Features: Wall Covering: Some
- Level: Main
- Area: 81
- Dimensions: 9x9
Living room
- Features: Wall Covering: Some
- Level: Main
- Area: 156
- Dimensions: 13x12
Heating
- Forced Air, Electric
Cooling
- Ceiling Fan(s), Central Air, Electric
Appliances
- Included: Dishwasher, Disposal, Dryer, Microwave, Electric Range, Electric Oven, Washer, Electric Water Heater
- Laundry: In Unit, Main Level
Features
- Storage, Separate Dining, Open Floorplan, Walk-In Closet(s), Pantry, Double Vanity, Shower
- Flooring: Carpet
- Doors: Panel Door(s), Sliding Doors
- Windows: Window Treatments, Storm Window(s), Tilt-In Windows
- Basement: None
- Has fireplace: No
- Fireplace features: None
Interior area
- Total structure area: 1,028
- Total interior livable area: 1,028 sqft
- Finished area above ground: 1,028
Property
Parking
- Parking features: Assigned, Guest
Accessibility
- Accessibility features: Accessible Approach with Ramp, Accessible Entrance
Features
- Levels: One
- Exterior features: No Step Entry
Lot
- Size: 1,263 sqft
- Features: Level
Details
- Parcel number: 031.012.03003243
- Special conditions: Standard
Construction
Type & style
- Home type: Condo
- Architectural style: Traditional,Apartment Style,Ranch
- Property subtype: Condominium, Apartment
- Attached to another structure: Yes
Materials
- Vinyl Siding
Condition
- Year built: 2010
Utilities & green energy
- Sewer: Public Sewer
- Water: Public
- Utilities for property: Underground Utilities
Community & neighborhood
Security
- Security features: Smoke Detector(s)
Location
- Region: High Ridge
- Subdivision: Brandy Mill Condo 15
HOA & financial
HOA
- HOA fee: $265 monthly
- Amenities included: Outside Management
- Services included: Clubhouse, Insurance, Maintenance Grounds, Maintenance Parking/Roads, Pool, Snow Removal, Taxes
Other
Other facts
- Listing terms: Cash,Conventional,FHA
- Ownership: Private
Price history
| Date | Event | Price |
|---|---|---|
| 12/13/2024 | Sold | -- |
Source: | ||
| 11/21/2024 | Pending sale | $175,000$170/sqft |
Source: | ||
| 11/5/2024 | Contingent | $175,000$170/sqft |
Source: | ||
| 11/2/2024 | Listed for sale | $175,000$170/sqft |
Source: | ||
Public tax history
Tax history is unavailable.
Neighborhood: 63049
Nearby schools
GreatSchools rating
- 7/10High Ridge Elementary SchoolGrades: K-5Distance: 1.1 mi
- 5/10Wood Ridge Middle SchoolGrades: 6-8Distance: 0.7 mi
- 6/10Northwest High SchoolGrades: 9-12Distance: 9.1 mi
Schools provided by the listing agent
- Elementary: Brennan Woods Elem.
- Middle: Wood Ridge Middle School
- High: Northwest High
Source: MARIS. This data may not be complete. We recommend contacting the local school district to confirm school assignments for this home.
Get a cash offer in 3 minutes
Find out how much your home could sell for in as little as 3 minutes with a no-obligation cash offer.
Estimated market value
$183,700



