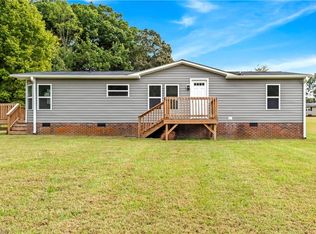Sold for $250,000
$250,000
147 Bowman Rd, Mocksville, NC 27028
3beds
1,836sqft
Manufactured Home, Residential, Mobile Home
Built in 1997
2.2 Acres Lot
$274,300 Zestimate®
$--/sqft
$1,164 Estimated rent
Home value
$274,300
$258,000 - $291,000
$1,164/mo
Zestimate® history
Loading...
Owner options
Explore your selling options
What's special
Welcome to this spacious 3 BR/2BA manufactured home. This 2.2-acre lot offers plenty of room to roam. With a large living room and den, and a welcoming covered porch, this property provides ample space for relaxation and entertaining. Step inside to discover a spacious living room that serves as the heart of the home, offering a comfortable and inviting space for gatherings w/family and friends. Adjacent to the living room, you'll find a generous den with a double sided fireplace, providing additional flexibility for relaxation, entertainment, or even a home office. With its open layout and natural light, the den is the perfect place to unwind after a long day or host guests for movie nights and game days. The three bedrooms provide comfortable accommodations, each offering peace and privacy for restful nights. The primary bedroom features an ensuite bathroom for added convenience and comfort. Don't miss your opportunity to make this your own—schedule a showing today!
Zillow last checked: 8 hours ago
Listing updated: May 15, 2024 at 01:16pm
Listed by:
Jeffrey Nicholson 336-244-2101,
Keller Williams Realty Elite,
Will Easter 336-999-3616,
Keller Williams Realty Elite
Bought with:
Julie Judd, 350506
Keller Williams Realty Elite
Source: Triad MLS,MLS#: 1135461 Originating MLS: Winston-Salem
Originating MLS: Winston-Salem
Facts & features
Interior
Bedrooms & bathrooms
- Bedrooms: 3
- Bathrooms: 2
- Full bathrooms: 2
- Main level bathrooms: 2
Primary bedroom
- Level: Main
- Dimensions: 12.75 x 16.33
Bedroom 2
- Level: Main
- Dimensions: 13.08 x 12.67
Bedroom 3
- Level: Main
- Dimensions: 11.42 x 12.67
Den
- Level: Main
- Dimensions: 15.33 x 12.67
Dining room
- Level: Main
- Dimensions: 12.25 x 13.25
Kitchen
- Level: Main
- Dimensions: 14 x 13.25
Laundry
- Level: Main
- Dimensions: 7.75 x 9.25
Living room
- Level: Main
- Dimensions: 18.5 x 12.67
Heating
- Heat Pump, Electric
Cooling
- Central Air
Appliances
- Included: Dishwasher, Free-Standing Range, Range Hood, Electric Water Heater
- Laundry: Dryer Connection, Main Level, Washer Hookup
Features
- Ceiling Fan(s), Dead Bolt(s)
- Flooring: Vinyl
- Basement: Crawl Space
- Attic: No Access
- Number of fireplaces: 1
- Fireplace features: Double Sided, Living Room
Interior area
- Total structure area: 1,836
- Total interior livable area: 1,836 sqft
- Finished area above ground: 1,836
Property
Parking
- Parking features: Driveway, No Garage
- Has uncovered spaces: Yes
Features
- Levels: One
- Stories: 1
- Patio & porch: Porch
- Pool features: None
- Fencing: None
Lot
- Size: 2.20 Acres
- Features: Level, Not in Flood Zone, Flat
Details
- Parcel number: B30000000611
- Zoning: RA, R20
- Special conditions: Owner Sale
Construction
Type & style
- Home type: MobileManufactured
- Property subtype: Manufactured Home, Residential, Mobile Home
Materials
- Vinyl Siding
Condition
- Year built: 1997
Utilities & green energy
- Sewer: Septic Tank
- Water: Well
Community & neighborhood
Location
- Region: Mocksville
Other
Other facts
- Listing agreement: Exclusive Right To Sell
- Listing terms: Cash,Conventional,FHA,VA Loan
Price history
| Date | Event | Price |
|---|---|---|
| 5/15/2024 | Sold | $250,000 |
Source: | ||
| 4/10/2024 | Pending sale | $250,000 |
Source: | ||
| 4/5/2024 | Listed for sale | $250,000 |
Source: | ||
| 3/25/2024 | Listing removed | -- |
Source: | ||
| 3/15/2024 | Pending sale | $250,000 |
Source: | ||
Public tax history
| Year | Property taxes | Tax assessment |
|---|---|---|
| 2025 | $1,717 +102.1% | $249,360 +126.9% |
| 2024 | $850 | $109,900 |
| 2023 | $850 -0.6% | $109,900 |
Find assessor info on the county website
Neighborhood: 27028
Nearby schools
GreatSchools rating
- 5/10William R Davie ElementaryGrades: PK-5Distance: 4.6 mi
- 8/10North Davie MiddleGrades: 6-8Distance: 7.6 mi
- 4/10Davie County HighGrades: 9-12Distance: 7.3 mi
Get a cash offer in 3 minutes
Find out how much your home could sell for in as little as 3 minutes with a no-obligation cash offer.
Estimated market value$274,300
Get a cash offer in 3 minutes
Find out how much your home could sell for in as little as 3 minutes with a no-obligation cash offer.
Estimated market value
$274,300
