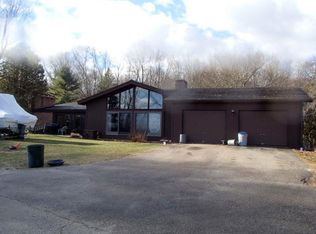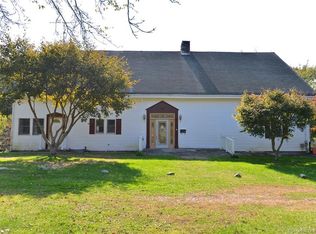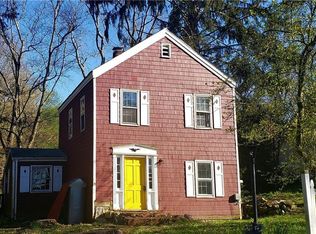Sold for $770,000 on 09/16/24
$770,000
147 Boggs Hill Road, Newtown, CT 06470
4beds
2,301sqft
Single Family Residence
Built in 1975
3.94 Acres Lot
$825,600 Zestimate®
$335/sqft
$4,261 Estimated rent
Home value
$825,600
$735,000 - $925,000
$4,261/mo
Zestimate® history
Loading...
Owner options
Explore your selling options
What's special
Welcome Home to 147 Boggs Hill! This immaculate 4 BR/2.5 Bth is set on 3.94 picturesque acres with stone walls, mature landscaping & endless possibilities. Tastefully renovated inside & out- kitchen, baths, hardwood flooring throughout PLUS countless major updates and custom finishes (Septic, roof, exterior paint & more....) The perfect combination of a quiet, private location yet close to town with convenient access to Rt.84 and everything Newtown has to offer. Has the potential to be converted back to a horse property with easy access to bridle trails & outbuildings. Step into the foyer and fall in love with the generous & versatile spaces. The main living level offers a comfortable fire placed living room with vaulted ceilings open to a bright dining/kitchen area with sliders to a deck overlooking the beautiful property. Upstairs you'll find a primary suite with full bath, 2 additional bedrooms & a full bath. The ground level offers a 4th bedroom, family room with sliders to a patio and half bath(potential for an in-law suite). Don't miss this opportunity to own your own private retreat with nothing to do but move in and make it your own.
Zillow last checked: 8 hours ago
Listing updated: October 01, 2024 at 12:30am
Listed by:
Connie Widmann & Team,
Gregg Leonard 860-626-5004,
William Raveis Real Estate 203-426-3429
Bought with:
Kristin Breda, RES.0829529
William Raveis Real Estate
Source: Smart MLS,MLS#: 24036887
Facts & features
Interior
Bedrooms & bathrooms
- Bedrooms: 4
- Bathrooms: 3
- Full bathrooms: 2
- 1/2 bathrooms: 1
Primary bedroom
- Features: Full Bath, Hardwood Floor
- Level: Upper
- Area: 212.5 Square Feet
- Dimensions: 12.5 x 17
Bedroom
- Features: Built-in Features, Wall/Wall Carpet
- Level: Main
- Area: 144 Square Feet
- Dimensions: 9 x 16
Bedroom
- Features: Hardwood Floor
- Level: Upper
- Area: 126 Square Feet
- Dimensions: 10.5 x 12
Bedroom
- Features: Hardwood Floor
- Level: Upper
- Area: 154 Square Feet
- Dimensions: 11 x 14
Bathroom
- Features: Stall Shower, Tile Floor
- Level: Upper
Bathroom
- Features: Tub w/Shower, Tile Floor
- Level: Upper
Bathroom
- Features: Tile Floor
- Level: Main
Dining room
- Features: Sliders, Hardwood Floor
- Level: Main
- Area: 145 Square Feet
- Dimensions: 10 x 14.5
Family room
- Features: Fireplace, Wood Stove, Wall/Wall Carpet
- Level: Main
- Area: 364 Square Feet
- Dimensions: 14 x 26
Kitchen
- Features: Granite Counters, Dining Area, Hardwood Floor
- Level: Main
- Area: 188.5 Square Feet
- Dimensions: 13 x 14.5
Living room
- Features: Vaulted Ceiling(s), Built-in Features, Gas Log Fireplace, Hardwood Floor
- Level: Main
- Area: 273 Square Feet
- Dimensions: 13 x 21
Heating
- Forced Air, Propane
Cooling
- Central Air
Appliances
- Included: Oven/Range, Microwave, Refrigerator, Dishwasher, Water Heater
- Laundry: Lower Level
Features
- Wired for Data, Entrance Foyer, Smart Thermostat
- Windows: Thermopane Windows
- Basement: Partial,Sump Pump,Storage Space,Interior Entry,Partially Finished
- Attic: Pull Down Stairs
- Number of fireplaces: 2
Interior area
- Total structure area: 2,301
- Total interior livable area: 2,301 sqft
- Finished area above ground: 2,161
- Finished area below ground: 140
Property
Parking
- Total spaces: 6
- Parking features: Attached, Paved, Off Street, Driveway, Garage Door Opener, Shared Driveway, Gravel
- Attached garage spaces: 2
- Has uncovered spaces: Yes
Features
- Levels: Multi/Split
- Patio & porch: Deck
- Exterior features: Rain Gutters, Stone Wall
Lot
- Size: 3.94 Acres
- Features: Interior Lot, Level, Open Lot
Details
- Additional structures: Shed(s), Barn(s)
- Parcel number: 204229
- Zoning: R-2
- Horses can be raised: Yes
Construction
Type & style
- Home type: SingleFamily
- Architectural style: Split Level
- Property subtype: Single Family Residence
Materials
- Wood Siding
- Foundation: Concrete Perimeter
- Roof: Asphalt,Fiberglass
Condition
- New construction: No
- Year built: 1975
Utilities & green energy
- Sewer: Septic Tank
- Water: Well
Green energy
- Energy efficient items: Thermostat, Ridge Vents, Windows
Community & neighborhood
Community
- Community features: Golf, Lake, Park, Pool, Public Rec Facilities, Stables/Riding, Tennis Court(s)
Location
- Region: Newtown
Price history
| Date | Event | Price |
|---|---|---|
| 9/16/2024 | Sold | $770,000+10.8%$335/sqft |
Source: | ||
| 8/13/2024 | Pending sale | $695,000$302/sqft |
Source: | ||
| 8/7/2024 | Listed for sale | $695,000+82.9%$302/sqft |
Source: | ||
| 2/28/2014 | Sold | $380,000-4.8%$165/sqft |
Source: | ||
| 2/7/2014 | Pending sale | $399,000$173/sqft |
Source: CENTURY 21 Home Services Scalzo Group #99051408 | ||
Public tax history
| Year | Property taxes | Tax assessment |
|---|---|---|
| 2025 | $10,649 +6.6% | $370,520 |
| 2024 | $9,993 +2.8% | $370,520 |
| 2023 | $9,722 +11% | $370,520 +46.7% |
Find assessor info on the county website
Neighborhood: 06470
Nearby schools
GreatSchools rating
- 10/10Head O'Meadow Elementary SchoolGrades: K-4Distance: 1 mi
- 7/10Newtown Middle SchoolGrades: 7-8Distance: 3.1 mi
- 9/10Newtown High SchoolGrades: 9-12Distance: 3.7 mi
Schools provided by the listing agent
- Elementary: Head O'Meadow
- Middle: Newtown,Reed
- High: Newtown
Source: Smart MLS. This data may not be complete. We recommend contacting the local school district to confirm school assignments for this home.

Get pre-qualified for a loan
At Zillow Home Loans, we can pre-qualify you in as little as 5 minutes with no impact to your credit score.An equal housing lender. NMLS #10287.
Sell for more on Zillow
Get a free Zillow Showcase℠ listing and you could sell for .
$825,600
2% more+ $16,512
With Zillow Showcase(estimated)
$842,112

