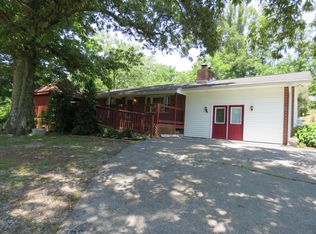Sellers relocating out of area, their loss, your gain. Tax appraised @ $84,100. They installed in 2019 a $9K metal roof & $6K in new rear deck & front covered porch. Has hardwood floors inside. Has 3 BRs but built off former 2 BR septic field, see docs. HVAC replaced in 2013, water heater in 2018. New dishwasher. Split BR plan offers master w/ soaking tub & sep. shower, dual sinks. Lg. laundry center & kitchen. Older shop building would be excellent for workshop or additional storage. Home in need of some repairs, seller doing them as quickly as they can. Has new plumbing under water heater, new pressure valve too. Sold AS-IS only. Price may increase as repairs are done. Tie downs under home in crawl.
This property is off market, which means it's not currently listed for sale or rent on Zillow. This may be different from what's available on other websites or public sources.
