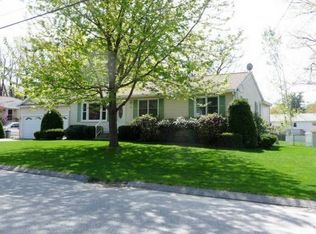Sold for $487,500 on 10/23/23
$487,500
147 Birchcroft Rd, Leominster, MA 01453
4beds
1,931sqft
Single Family Residence
Built in 1984
0.3 Acres Lot
$536,800 Zestimate®
$252/sqft
$2,910 Estimated rent
Home value
$536,800
$510,000 - $564,000
$2,910/mo
Zestimate® history
Loading...
Owner options
Explore your selling options
What's special
Welcome to your dream home! This exquisite 4-bedroom home offers a lifestyle of comfort and sophistication. The cathedral living room bathed in natural light, complete with access to the back deck & patio area, creates a seamless indoor-outdoor living experience that's perfect for entertaining or unwinding. A beautifully landscaped fenced yard surrounds a serene koi pond and a relaxing patio area. The heart of the home boasts an open floor plan connecting the kitchen's modern design with an inviting eat-in area and a formal dining room. The upper level offers 3 spacious bedrooms & full bath. Downstairs, versatility abounds with an add'l bedroom/ den, family room, plus a convenient full bath. Great energy savings available with SOLAR panels. You'll enjoy easy access to a plethora of dining options, local shopping venues, and the convenience of nearby highways for your daily commute. Don't miss your chance to experience the perfect blend of comfort, style, and convenience. Welcome home!
Zillow last checked: 8 hours ago
Listing updated: October 25, 2023 at 07:52am
Listed by:
Lana Kopsala 978-855-9112,
Coldwell Banker Realty - Leominster 978-840-4014
Bought with:
Marcia Pessanha
RE/MAX Executive Realty
Source: MLS PIN,MLS#: 73151551
Facts & features
Interior
Bedrooms & bathrooms
- Bedrooms: 4
- Bathrooms: 2
- Full bathrooms: 2
Primary bedroom
- Features: Ceiling Fan(s), Flooring - Laminate
- Level: First
Bedroom 2
- Features: Ceiling Fan(s), Flooring - Laminate
- Level: First
Bedroom 3
- Features: Ceiling Fan(s), Flooring - Laminate
- Level: First
Bedroom 4
- Features: Flooring - Laminate
- Level: Basement
Primary bathroom
- Features: No
Bathroom 1
- Features: Bathroom - Full, Bathroom - Double Vanity/Sink, Bathroom - With Tub & Shower, Closet - Linen, Flooring - Stone/Ceramic Tile
- Level: First
Bathroom 2
- Features: Bathroom - 3/4, Bathroom - With Shower Stall, Closet - Linen, Flooring - Stone/Ceramic Tile
- Level: Basement
Dining room
- Features: Ceiling Fan(s), Flooring - Hardwood, Window(s) - Bay/Bow/Box, Open Floorplan, Wainscoting
- Level: First
Family room
- Features: Wood / Coal / Pellet Stove, Flooring - Laminate
- Level: Basement
Kitchen
- Features: Flooring - Wood, Dining Area, Pantry, Countertops - Stone/Granite/Solid, Open Floorplan, Stainless Steel Appliances, Gas Stove, Peninsula
- Level: First
Living room
- Features: Ceiling Fan(s), Vaulted Ceiling(s), Closet, Flooring - Stone/Ceramic Tile, Balcony / Deck, Exterior Access
- Level: First
Heating
- Baseboard, Oil
Cooling
- None
Appliances
- Laundry: Sink, In Basement
Features
- Doors: French Doors
- Basement: Full,Partially Finished,Walk-Out Access,Interior Entry,Concrete
- Number of fireplaces: 1
- Fireplace features: Living Room
Interior area
- Total structure area: 1,931
- Total interior livable area: 1,931 sqft
Property
Parking
- Total spaces: 3
- Parking features: Paved Drive, Off Street, Paved
- Uncovered spaces: 3
Features
- Patio & porch: Deck, Patio
- Exterior features: Deck, Patio, Rain Gutters, Storage, Fenced Yard
- Fencing: Fenced
Lot
- Size: 0.30 Acres
Details
- Parcel number: M:0557 B:0068 L:0000,1589210
- Zoning: RA
Construction
Type & style
- Home type: SingleFamily
- Architectural style: Raised Ranch
- Property subtype: Single Family Residence
Materials
- Frame
- Foundation: Concrete Perimeter, Irregular
- Roof: Shingle
Condition
- Year built: 1984
Utilities & green energy
- Electric: Circuit Breakers
- Sewer: Public Sewer
- Water: Public
Community & neighborhood
Location
- Region: Leominster
Other
Other facts
- Road surface type: Paved
Price history
| Date | Event | Price |
|---|---|---|
| 10/23/2023 | Sold | $487,500-4.4%$252/sqft |
Source: MLS PIN #73151551 | ||
| 8/27/2023 | Contingent | $510,000$264/sqft |
Source: MLS PIN #73151551 | ||
| 8/23/2023 | Listed for sale | $510,000+5.2%$264/sqft |
Source: MLS PIN #73151551 | ||
| 8/17/2023 | Listing removed | $485,000$251/sqft |
Source: MLS PIN #73095114 | ||
| 7/6/2023 | Price change | $485,000-2.4%$251/sqft |
Source: MLS PIN #73095114 | ||
Public tax history
| Year | Property taxes | Tax assessment |
|---|---|---|
| 2025 | $7,143 +2.9% | $509,100 +6.4% |
| 2024 | $6,943 +1.7% | $478,500 +8.9% |
| 2023 | $6,827 +31.5% | $439,300 +40.1% |
Find assessor info on the county website
Neighborhood: 01453
Nearby schools
GreatSchools rating
- 9/10Fall Brook Elementary SchoolGrades: K-5Distance: 0.6 mi
- 4/10Samoset SchoolGrades: 6-8Distance: 0.8 mi
- 5/10Leominster Senior High SchoolGrades: 9-12Distance: 2 mi

Get pre-qualified for a loan
At Zillow Home Loans, we can pre-qualify you in as little as 5 minutes with no impact to your credit score.An equal housing lender. NMLS #10287.
Sell for more on Zillow
Get a free Zillow Showcase℠ listing and you could sell for .
$536,800
2% more+ $10,736
With Zillow Showcase(estimated)
$547,536