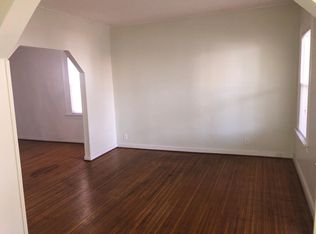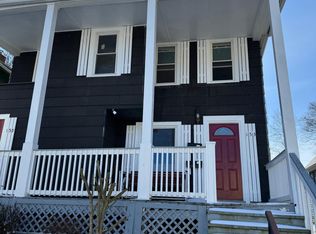Closed
$230,000
147 Benton St, Rochester, NY 14620
3beds
2,069sqft
Single Family Residence
Built in 1890
6,316.2 Square Feet Lot
$292,000 Zestimate®
$111/sqft
$2,115 Estimated rent
Maximize your home sale
Get more eyes on your listing so you can sell faster and for more.
Home value
$292,000
$266,000 - $321,000
$2,115/mo
Zestimate® history
Loading...
Owner options
Explore your selling options
What's special
2,000+ SQFT SINGLE FAMILY IN THE SOUTH WEDGE. This freshly painted 3 bed, 2 full bath with an at Home Office is move-in ready. Main level living includes a NEW kitchen featuring granite countertops, new stainless steel appliances, cabinets, disposal, lighting and flooring. New LVT flooring on the main level; dining room, living room, office, and the first floor laundry room. Main level full bath features a new tiled shower, vanity, lighting, toilet, ceiling fan and flooring. Second level has refinished hardwood floors and new paint in all 3 bedrooms. The 2nd full bathroom has new tiled shower, vanity, lighting, toilet, ceiling fan and LVT flooring. Tons of storage in the upstairs bathroom’s built-in closets. Home is upgraded- NEW AC unit (2022), NEW vinyl siding (2022), NEW gutters (2022) and NEW glass block windows (2022), NEW tear off roof (2022). NEW front porch (2022) and side porch (2022) completely rebuilt. Plenty of off-street parking in the sealed (2022) driveway, parking for 4+ vehicles. Walkable to Highland Park, Highland Hospital and South Ave.
Zillow last checked: 8 hours ago
Listing updated: April 24, 2023 at 09:42am
Listed by:
Timothy J. Dollinger 585-899-9534,
ROC Brokerage LLC
Bought with:
Timothy J. Dollinger, 10491209483
ROC Brokerage LLC
Source: NYSAMLSs,MLS#: R1447304 Originating MLS: Rochester
Originating MLS: Rochester
Facts & features
Interior
Bedrooms & bathrooms
- Bedrooms: 3
- Bathrooms: 2
- Full bathrooms: 2
- Main level bathrooms: 1
Heating
- Gas, Forced Air
Cooling
- Central Air
Appliances
- Included: Dishwasher, Freezer, Gas Cooktop, Disposal, Gas Oven, Gas Range, Gas Water Heater, Microwave, Refrigerator
- Laundry: Main Level
Features
- Cathedral Ceiling(s), Den, Entrance Foyer, Separate/Formal Living Room, Granite Counters, Home Office, Pantry, Pull Down Attic Stairs, Walk-In Pantry, Convertible Bedroom, Programmable Thermostat
- Flooring: Carpet, Hardwood, Varies, Vinyl
- Windows: Thermal Windows
- Basement: Full
- Attic: Pull Down Stairs
- Has fireplace: No
Interior area
- Total structure area: 2,069
- Total interior livable area: 2,069 sqft
Property
Parking
- Parking features: No Garage, Driveway
Features
- Levels: Two
- Stories: 2
- Patio & porch: Deck, Open, Porch
- Exterior features: Blacktop Driveway, Deck, Fence
- Fencing: Partial
Lot
- Size: 6,316 sqft
- Dimensions: 40 x 157
- Features: Near Public Transit, Rectangular, Rectangular Lot, Residential Lot
Details
- Additional structures: Barn(s), Outbuilding, Shed(s), Storage
- Parcel number: 26140012181000020120000000
- Special conditions: Standard
Construction
Type & style
- Home type: SingleFamily
- Architectural style: Colonial,Historic/Antique,Two Story,Traditional
- Property subtype: Single Family Residence
Materials
- Vinyl Siding, Copper Plumbing, PEX Plumbing
- Foundation: Other, See Remarks, Stone
- Roof: Asphalt
Condition
- Resale
- Year built: 1890
Utilities & green energy
- Sewer: Connected
- Water: Connected, Public
- Utilities for property: High Speed Internet Available, Sewer Connected, Water Connected
Green energy
- Energy efficient items: Appliances
Community & neighborhood
Location
- Region: Rochester
- Subdivision: J H Gregory
Other
Other facts
- Listing terms: Cash,Conventional,FHA,USDA Loan,VA Loan
Price history
| Date | Event | Price |
|---|---|---|
| 3/9/2023 | Sold | $230,000+2.3%$111/sqft |
Source: | ||
| 12/22/2022 | Pending sale | $224,900$109/sqft |
Source: | ||
| 12/8/2022 | Listed for sale | $224,900+462.2%$109/sqft |
Source: | ||
| 7/14/2022 | Sold | $40,000$19/sqft |
Source: Public Record Report a problem | ||
Public tax history
| Year | Property taxes | Tax assessment |
|---|---|---|
| 2024 | -- | $379,300 +103.9% |
| 2023 | -- | $186,000 +25.5% |
| 2022 | -- | $148,200 |
Find assessor info on the county website
Neighborhood: Ellwanger-Barry
Nearby schools
GreatSchools rating
- 2/10Anna Murray-Douglass AcademyGrades: PK-8Distance: 0.5 mi
- 1/10James Monroe High SchoolGrades: 9-12Distance: 0.7 mi
- 2/10School Without WallsGrades: 9-12Distance: 0.7 mi
Schools provided by the listing agent
- District: Rochester
Source: NYSAMLSs. This data may not be complete. We recommend contacting the local school district to confirm school assignments for this home.

