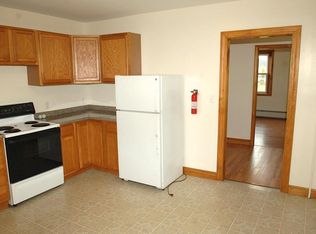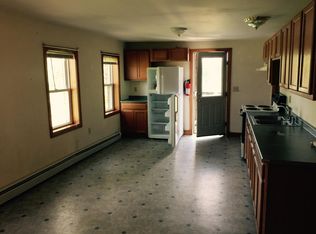Closed
$360,000
147 Bennoch Road, Orono, ME 04473
3beds
2,010sqft
Single Family Residence
Built in 1969
0.7 Acres Lot
$374,700 Zestimate®
$179/sqft
$2,093 Estimated rent
Home value
$374,700
$285,000 - $513,000
$2,093/mo
Zestimate® history
Loading...
Owner options
Explore your selling options
What's special
If you are looking for a turnkey home in Orono, this is the one you will want to check out. The house has recently had some amazing work done to it, including a long list of energy efficiency improvements that will keep your energy costs unbelievably low. Currently, the heat AND electric costs average around $2,000 a year total. This is a huge savings compared to similar homes. Additionally, the workmanship is impeccable. You can find the extensive list of improvements in the documents section of the listing along with the costs of heat and electricity. The improvements are not limited to inside either. The home features beautiful landscaping, a fenced in section, as well as an irrigation system giving you a dry back yard during the height of mud season. Beautiful, economical, a convenient location near town, the University of Maine, and the Penobscot River, this home has it all!
Zillow last checked: 8 hours ago
Listing updated: January 17, 2025 at 07:08pm
Listed by:
ERA Dawson-Bradford Co.
Bought with:
Better Homes & Gardens Real Estate/The Masiello Group
Better Homes & Gardens Real Estate/The Masiello Group
Source: Maine Listings,MLS#: 1588904
Facts & features
Interior
Bedrooms & bathrooms
- Bedrooms: 3
- Bathrooms: 1
- Full bathrooms: 1
Bedroom 1
- Level: First
Bedroom 2
- Level: First
Bedroom 3
- Level: First
Bonus room
- Level: Basement
Kitchen
- Level: First
Living room
- Level: First
Heating
- Direct Vent Heater, Heat Pump
Cooling
- Heat Pump
Appliances
- Included: Microwave, Gas Range, Refrigerator, Tankless Water Heater
Features
- 1st Floor Bedroom, Shower
- Flooring: Concrete, Laminate, Other, Vinyl
- Windows: Double Pane Windows
- Basement: Doghouse,Interior Entry,Finished,Full
- Number of fireplaces: 1
Interior area
- Total structure area: 2,010
- Total interior livable area: 2,010 sqft
- Finished area above ground: 1,302
- Finished area below ground: 708
Property
Parking
- Total spaces: 2
- Parking features: Paved, 5 - 10 Spaces, Garage Door Opener, Heated Garage
- Garage spaces: 2
Features
- Patio & porch: Deck, Porch
- Has view: Yes
- View description: Trees/Woods
Lot
- Size: 0.70 Acres
- Features: Near Town, Open Lot, Rolling Slope
Details
- Additional structures: Shed(s)
- Parcel number: ORONM011000L007
- Zoning: Residential
- Other equipment: Generator
Construction
Type & style
- Home type: SingleFamily
- Architectural style: Ranch
- Property subtype: Single Family Residence
Materials
- Other, Vinyl Siding
- Roof: Shingle
Condition
- Year built: 1969
Utilities & green energy
- Electric: Circuit Breakers
- Sewer: Private Sewer
- Water: Public
Green energy
- Energy efficient items: Ceiling Fans, Water Heater, Insulated Foundation, Other/See Internal Remarks
Community & neighborhood
Location
- Region: Orono
Other
Other facts
- Road surface type: Paved
Price history
| Date | Event | Price |
|---|---|---|
| 9/20/2025 | Listing removed | $2,200$1/sqft |
Source: Zillow Rentals Report a problem | ||
| 9/17/2025 | Listed for rent | $2,200$1/sqft |
Source: Zillow Rentals Report a problem | ||
| 6/10/2024 | Sold | $360,000+2.9%$179/sqft |
Source: | ||
| 5/9/2024 | Pending sale | $350,000$174/sqft |
Source: | ||
| 5/8/2024 | Listed for sale | $350,000+196.6%$174/sqft |
Source: | ||
Public tax history
| Year | Property taxes | Tax assessment |
|---|---|---|
| 2024 | $6,168 +20.1% | $288,900 +31.6% |
| 2023 | $5,136 -0.8% | $219,500 +0.9% |
| 2022 | $5,179 +5.2% | $217,600 +5% |
Find assessor info on the county website
Neighborhood: 04473
Nearby schools
GreatSchools rating
- 9/10Asa C Adams SchoolGrades: PK-5Distance: 1.2 mi
- 9/10Orono Middle SchoolGrades: 6-8Distance: 1.2 mi
- 7/10Orono High SchoolGrades: 9-12Distance: 1.2 mi

Get pre-qualified for a loan
At Zillow Home Loans, we can pre-qualify you in as little as 5 minutes with no impact to your credit score.An equal housing lender. NMLS #10287.

