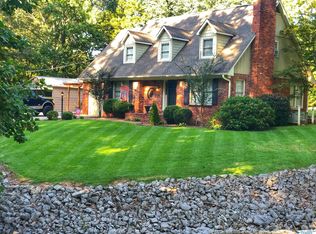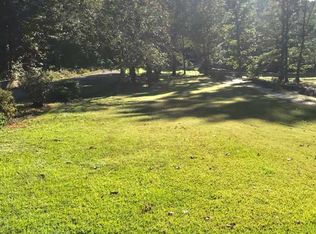Sold for $250,000 on 01/23/23
$250,000
147 Bell Dr, Trinity, AL 35673
4beds
2,293sqft
Single Family Residence
Built in 1976
8,230.16 Square Feet Lot
$302,300 Zestimate®
$109/sqft
$1,868 Estimated rent
Home value
$302,300
$284,000 - $323,000
$1,868/mo
Zestimate® history
Loading...
Owner options
Explore your selling options
What's special
Beautiful tri-level home located on Trinity Mountain featuring gorgeous crown moldings, oak hardwood flooring, spacious backyard and more!! Two car carport with additional concrete area for enjoying the beautiful scenery in the Fall. West Morgan school district. The family room features a huge brick fireplace and French patio door. Convenient to Decatur for restaurants and shopping! This is one you will want to see!
Zillow last checked: 8 hours ago
Listing updated: January 23, 2023 at 02:56pm
Listed by:
Caitlin Chandler 256-303-9907,
MeritHouse Realty
Bought with:
Deanna Hill, 65032
River City Realty, LLC
Source: ValleyMLS,MLS#: 1825143
Facts & features
Interior
Bedrooms & bathrooms
- Bedrooms: 4
- Bathrooms: 3
- Full bathrooms: 2
- 3/4 bathrooms: 1
Primary bedroom
- Features: Wood Floor
- Level: Second
- Area: 176
- Dimensions: 11 x 16
Bedroom 2
- Level: Third
- Area: 143
- Dimensions: 13 x 11
Bedroom 3
- Level: Second
- Area: 90
- Dimensions: 10 x 9
Bedroom 4
- Level: Second
- Area: 169
- Dimensions: 13 x 13
Dining room
- Features: Crown Molding, Wood Floor
- Level: First
- Area: 117
- Dimensions: 13 x 9
Kitchen
- Features: Kitchen Island, Tile
- Level: First
- Area: 256
- Dimensions: 16 x 16
Living room
- Features: Fireplace
- Level: Third
- Area: 364
- Dimensions: 13 x 28
Laundry room
- Level: Third
- Area: 55
- Dimensions: 5 x 11
Heating
- Central 1
Cooling
- Central 1
Appliances
- Included: Cooktop, Dishwasher, Disposal, Oven, Refrigerator
Features
- Basement: Crawl Space
- Number of fireplaces: 2
- Fireplace features: Two
Interior area
- Total interior livable area: 2,293 sqft
Property
Features
- Levels: Tri-Level
Lot
- Size: 8,230 sqft
- Dimensions: 150 x 153 x 118
Details
- Parcel number: 0204200005017.000
Construction
Type & style
- Home type: SingleFamily
- Property subtype: Single Family Residence
Condition
- New construction: No
- Year built: 1976
Utilities & green energy
- Sewer: Public Sewer
- Water: Public
Community & neighborhood
Location
- Region: Trinity
- Subdivision: Trinity Mountain
Other
Other facts
- Listing agreement: Agency
Price history
| Date | Event | Price |
|---|---|---|
| 1/23/2023 | Sold | $250,000$109/sqft |
Source: | ||
| 1/11/2023 | Pending sale | $250,000$109/sqft |
Source: | ||
Public tax history
| Year | Property taxes | Tax assessment |
|---|---|---|
| 2024 | $1,020 | $25,320 |
| 2023 | $1,020 | $25,320 |
| 2022 | $1,020 +24.7% | $25,320 +23.2% |
Find assessor info on the county website
Neighborhood: 35673
Nearby schools
GreatSchools rating
- 8/10West Morgan Middle SchoolGrades: 5-8Distance: 0.9 mi
- 3/10West Morgan High SchoolGrades: 9-12Distance: 0.9 mi
- 9/10West Morgan Elementary SchoolGrades: PK-4Distance: 1.1 mi
Schools provided by the listing agent
- Elementary: West Morgan
- Middle: West Morgan
- High: West Morgan
Source: ValleyMLS. This data may not be complete. We recommend contacting the local school district to confirm school assignments for this home.

Get pre-qualified for a loan
At Zillow Home Loans, we can pre-qualify you in as little as 5 minutes with no impact to your credit score.An equal housing lender. NMLS #10287.

