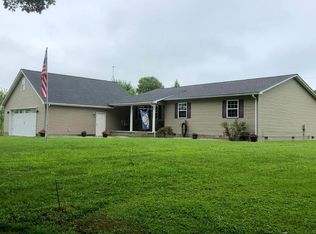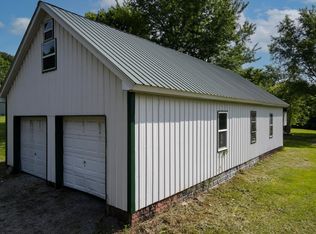For sale is this absolutely beautiful, custom-built 3 bed, 2 bath country estate that every single foot of square footage to make this a spacious, open layout. The owner built the house new and spared no detail. The home features unbelievable gunstock color hardwood that is literally like new. The home also features a first-floor master, first-floor spacious laundry room, raised specialty ceilings in the family room when you enter the home, spacious bedrooms, and an open kitchen with premium cabinetry and all Frigidaire appliances that are like new. The outside of the home features mature landscaping with two beautiful, mature pin oaks in the front lawn along with a nice deck overlooking the large backyard. This home is super tidy and is a must-see that you must see. It's conveniently located just minutes from I-64 and from shopping Morehead. The home offers the amenities of the country while being close to everything. Call today for your private viewing!
This property is off market, which means it's not currently listed for sale or rent on Zillow. This may be different from what's available on other websites or public sources.


