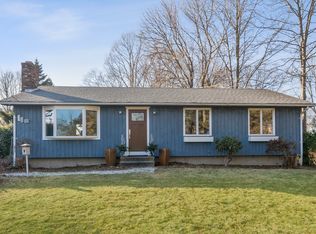Just in time for the beach months comes this Spotless Shoreline Cape! This home was remodeled and expanded within the past year and it's so cute it belongs in a magazine. 3 beds, 3 baths, Master Bedroom Suite with walk-in closet, vaulted ceilings & exposed beams and a recently finished lower level with great bonus space for the family and friends that most certainly will be visiting. CHECK OUT THOSE PICS! Incredible open floorplan with a roomy kitchen/dining room area and sliders leading out to a 23' x 16' covered deck ripe for entertaining or relaxing. Gleaming hardwoods, quartz countertops with a center island generous in space, stainless appliances, and an electric fireplace in the living room. With almost 1/2 acre of cleared, level space, you can take full advantage of the partially fenced in yard and enjoy your privacy. This home truly can't be missed. New roof, windows, siding, and there is a new mini-split cooling system, all within the past year! A short walk to the end of the road for the sunsets, and a short ride to the Clinton town beach, come enjoy shoreline living! This home is sure to provide miles of smiles.
This property is off market, which means it's not currently listed for sale or rent on Zillow. This may be different from what's available on other websites or public sources.
