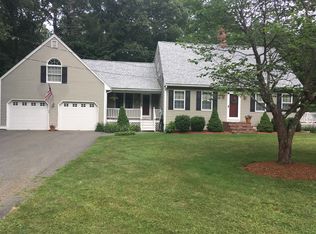This 1940's gem was gutted to the studs and expanded in 2005. The first thing you notice when walking in the front door is how spacious the rooms are. There are architectural features throughout including an archway, pocket doors, a beautifully crafted newel post on the staircase leading to 2nd floor and so much more. The kitchen, living room and 1st floor bedroom stand out w/American Cherry floors while the 2nd floor has Beechwood flooring. Stainless appliances, gas stove (propane) and a large granite island complete this cooks kitchen. Enter through glass pocket doors into the sun filled living room featuring a wood stove. There is a bedroom and full bath on the main floor and two large bedrooms with another full bath on the 2nd floor. The second floor master features a step up area with 2 skylights. New central air, new gas furnace, partially fenced yard, new patio and a generator too. The detached two car garage offers even more space with a second floor ready for you to finish.
This property is off market, which means it's not currently listed for sale or rent on Zillow. This may be different from what's available on other websites or public sources.
