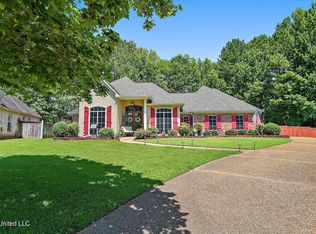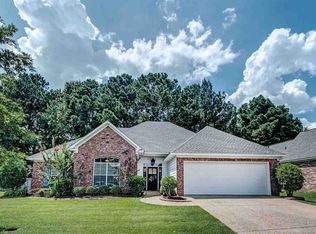Closed
Price Unknown
147 Baileys Ridge Cir, Clinton, MS 39056
3beds
1,898sqft
Residential, Single Family Residence
Built in 2004
8,712 Square Feet Lot
$287,900 Zestimate®
$--/sqft
$2,094 Estimated rent
Home value
$287,900
$256,000 - $322,000
$2,094/mo
Zestimate® history
Loading...
Owner options
Explore your selling options
What's special
Beautiful 3 bedroom/2 bath home located in Bruenburg Suddivision. This home is a split plan and has lots of natural light. Some features include; large family room with gas logs and pretty wood floors, formal dining room, which could also be used as an office. The kitchen is a great size and has stainless steel appliances, breakfast bar and a large informal dining area.The primary bedroom is oversized. The primary bathroom has a large tub, separate shower, double vanities and a huge closet. The other 2 bedrooms are also spacious.There is a hall bathroom that services both bedrooms and serves as a guest bathroom.The back patio is covered and the backyard is privacy fenced. This home offers comfort with convenience.and is move-in ready.
Zillow last checked: 8 hours ago
Listing updated: September 26, 2025 at 11:00am
Listed by:
Jennifer Dougherty 601-624-3003,
Maselle & Associates Inc
Bought with:
Brenda Love, B22010
Love Realty of MS, LLC
Source: MLS United,MLS#: 4118543
Facts & features
Interior
Bedrooms & bathrooms
- Bedrooms: 3
- Bathrooms: 2
- Full bathrooms: 2
Heating
- Central, Fireplace(s), Forced Air, Natural Gas
Cooling
- Ceiling Fan(s), Central Air, Electric
Appliances
- Included: Dishwasher, Disposal, Free-Standing Gas Range, Gas Water Heater, Microwave
- Laundry: Laundry Room
Features
- Bar, Breakfast Bar, Ceiling Fan(s), Crown Molding, Double Vanity, Eat-in Kitchen, Entrance Foyer, High Ceilings, Recessed Lighting, Walk-In Closet(s)
- Flooring: Ceramic Tile, Wood
- Doors: Dead Bolt Lock(s)
- Windows: Insulated Windows
- Has fireplace: Yes
- Fireplace features: Gas Log, Living Room
Interior area
- Total structure area: 1,898
- Total interior livable area: 1,898 sqft
Property
Parking
- Total spaces: 2
- Parking features: Attached, Garage Faces Front, Concrete
- Attached garage spaces: 2
Features
- Levels: One
- Stories: 1
- Patio & porch: Front Porch
- Exterior features: Lighting, None
- Fencing: Back Yard,Privacy,Wood,Full,Fenced
Lot
- Size: 8,712 sqft
- Features: City Lot, Front Yard, Interior Lot, Landscaped, Level
Details
- Parcel number: 29800186231
- Zoning description: Single Family Residential
Construction
Type & style
- Home type: SingleFamily
- Architectural style: Traditional
- Property subtype: Residential, Single Family Residence
Materials
- Brick
- Foundation: Slab
- Roof: Architectural Shingles
Condition
- New construction: No
- Year built: 2004
Utilities & green energy
- Sewer: Public Sewer
- Water: Public
- Utilities for property: Electricity Connected, Natural Gas Connected, Sewer Connected, Water Connected
Community & neighborhood
Security
- Security features: Security System, Smoke Detector(s)
Community
- Community features: Sidewalks, Street Lights
Location
- Region: Clinton
- Subdivision: Bruenburg
HOA & financial
HOA
- Has HOA: Yes
- HOA fee: $500 annually
- Services included: Maintenance Grounds, Pool Service
Price history
| Date | Event | Price |
|---|---|---|
| 9/26/2025 | Sold | -- |
Source: MLS United #4118543 Report a problem | ||
| 8/26/2025 | Pending sale | $295,000$155/sqft |
Source: MLS United #4118543 Report a problem | ||
| 7/7/2025 | Listed for sale | $295,000+40.8%$155/sqft |
Source: MLS United #4118543 Report a problem | ||
| 4/23/2021 | Sold | -- |
Source: MLS United #1338823 Report a problem | ||
| 5/6/2009 | Listing removed | $209,500$110/sqft |
Source: NCI Report a problem | ||
Public tax history
| Year | Property taxes | Tax assessment |
|---|---|---|
| 2024 | $2,261 +1.1% | $16,684 |
| 2023 | $2,236 | $16,684 |
| 2022 | -- | $16,684 |
Find assessor info on the county website
Neighborhood: 39056
Nearby schools
GreatSchools rating
- 8/10Lovett Elementary SchoolGrades: 6Distance: 2 mi
- 5/10Sumner Hill Jr Hi SchoolGrades: 9Distance: 1.7 mi
- 10/10Clinton Jr Hi SchoolGrades: 7-8Distance: 2.2 mi
Schools provided by the listing agent
- Elementary: Clinton Park Elm
- Middle: Clinton
- High: Clinton
Source: MLS United. This data may not be complete. We recommend contacting the local school district to confirm school assignments for this home.

