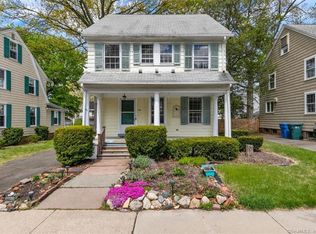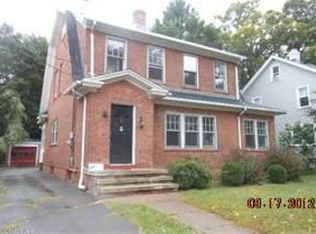Sold for $543,000 on 06/13/25
$543,000
147 Ardmore Street, Hamden, CT 06517
4beds
1,648sqft
Single Family Residence
Built in 1925
5,662.8 Square Feet Lot
$555,100 Zestimate®
$329/sqft
$3,327 Estimated rent
Home value
$555,100
$494,000 - $622,000
$3,327/mo
Zestimate® history
Loading...
Owner options
Explore your selling options
What's special
Welcome to this classic Alice Washburn colonial in Spring Glen! Step through the sunroom and inviting screened porch into a spacious living area where oversized windows bathe the home in natural light. Step inside and be captivated by the ambiance of the living room, exquisite staircase, and cozy wood-burning fireplace. The Large kitchen features generous counter space and freshly painted cabinets. The first-floor bedroom offers options, easily functioning as a family room, guest suite, or home office to accommodate your lifestyle needs. A conveniently located full bath ( renovated 2021) with a stall shower completes the first floor, adding to the home's functionality. The second floor has the primary bedroom with dressing area, two additional bedrooms, plus a second full bathroom (renovated 2021). Amenities include: Newly painted interior, lovely hardwood floors, new garage door (2022), two screened in porches, walk-up attic with potential for finishing, and much more! Enjoy the convenience of nearby coffee shops, restaurants, schools, the Farmington Canal, and New Haven! Don't miss this rare opportunity to make this charming house your forever home! Solar PPA Contract attached. Buyer to assume agreement with Sunnova. New Assessment is $289,660. Mill Rate TBD.
Zillow last checked: 8 hours ago
Listing updated: June 13, 2025 at 04:39pm
Listed by:
Katherine Reed 203-823-6170,
Press/Cuozzo Realtors 203-288-1900
Bought with:
Michelle Chadwick-Hotis, REB.0794860
William Raveis Real Estate
Source: Smart MLS,MLS#: 24089542
Facts & features
Interior
Bedrooms & bathrooms
- Bedrooms: 4
- Bathrooms: 3
- Full bathrooms: 2
- 1/2 bathrooms: 1
Primary bedroom
- Features: Dressing Room
- Level: Upper
- Area: 156.51 Square Feet
- Dimensions: 14.1 x 11.1
Bedroom
- Level: Upper
- Area: 141.48 Square Feet
- Dimensions: 10.8 x 13.1
Bedroom
- Level: Upper
- Area: 117.66 Square Feet
- Dimensions: 11.1 x 10.6
Bedroom
- Features: Bookcases, Built-in Features, Hardwood Floor
- Level: Main
- Area: 146.72 Square Feet
- Dimensions: 11.2 x 13.1
Dining room
- Features: Hardwood Floor
- Level: Lower
- Area: 126.54 Square Feet
- Dimensions: 11.4 x 11.1
Kitchen
- Level: Main
- Area: 180.93 Square Feet
- Dimensions: 16.3 x 11.1
Living room
- Features: Fireplace, Hardwood Floor
- Level: Main
- Area: 290.82 Square Feet
- Dimensions: 22.2 x 13.1
Heating
- Hot Water, Natural Gas
Cooling
- Window Unit(s)
Appliances
- Included: Oven/Range, Refrigerator, Dishwasher, Washer, Dryer, Gas Water Heater, Water Heater
- Laundry: Lower Level
Features
- Basement: Full,Hatchway Access,Concrete
- Attic: Walk-up
- Number of fireplaces: 1
Interior area
- Total structure area: 1,648
- Total interior livable area: 1,648 sqft
- Finished area above ground: 1,648
Property
Parking
- Total spaces: 1
- Parking features: Detached
- Garage spaces: 1
Features
- Patio & porch: Screened, Enclosed, Porch
- Exterior features: Sidewalk, Rain Gutters
Lot
- Size: 5,662 sqft
- Features: Level
Details
- Parcel number: 1137996
- Zoning: R4
Construction
Type & style
- Home type: SingleFamily
- Architectural style: Colonial
- Property subtype: Single Family Residence
Materials
- Wood Siding
- Foundation: Concrete Perimeter
- Roof: Asphalt
Condition
- New construction: No
- Year built: 1925
Utilities & green energy
- Sewer: Public Sewer
- Water: Public
Community & neighborhood
Location
- Region: Hamden
- Subdivision: Spring Glen
Price history
| Date | Event | Price |
|---|---|---|
| 6/13/2025 | Sold | $543,000+14.3%$329/sqft |
Source: | ||
| 4/30/2025 | Pending sale | $474,900$288/sqft |
Source: | ||
| 4/25/2025 | Listed for sale | $474,900+79.2%$288/sqft |
Source: | ||
| 12/13/2018 | Sold | $265,000-3.6%$161/sqft |
Source: | ||
| 10/10/2018 | Pending sale | $275,000$167/sqft |
Source: Pearce Real Estate #170105770 | ||
Public tax history
| Year | Property taxes | Tax assessment |
|---|---|---|
| 2025 | $15,028 +48.8% | $289,660 +59.5% |
| 2024 | $10,102 -1.3% | $181,650 +0% |
| 2023 | $10,237 +1.6% | $181,580 |
Find assessor info on the county website
Neighborhood: 06517
Nearby schools
GreatSchools rating
- 7/10Spring Glen SchoolGrades: K-6Distance: 0.4 mi
- 4/10Hamden Middle SchoolGrades: 7-8Distance: 1 mi
- 4/10Hamden High SchoolGrades: 9-12Distance: 0.5 mi
Schools provided by the listing agent
- Elementary: Spring Glen
- Middle: Hamden
- High: Hamden
Source: Smart MLS. This data may not be complete. We recommend contacting the local school district to confirm school assignments for this home.

Get pre-qualified for a loan
At Zillow Home Loans, we can pre-qualify you in as little as 5 minutes with no impact to your credit score.An equal housing lender. NMLS #10287.
Sell for more on Zillow
Get a free Zillow Showcase℠ listing and you could sell for .
$555,100
2% more+ $11,102
With Zillow Showcase(estimated)
$566,202
