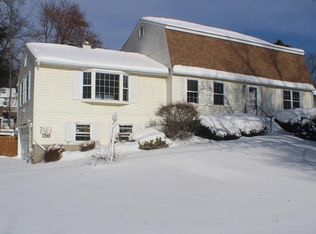Wonderful sided Raised Ranch set on a dead end street with newer roof and insulation, updated heat, hot water and central air. Garage has storage to the rear, lower level has a recreation room, exercise room, laundry and lav. The main level offers a large living room with fireplace, eat in kitchen with appliances and sliders to a deck to an above ground pool. Three bedrooms and a full bath with a second door to the master bedroom. Ample storage and closet space. This home is a pleasure to show and has been lovingly cared for throughout the years.
This property is off market, which means it's not currently listed for sale or rent on Zillow. This may be different from what's available on other websites or public sources.

