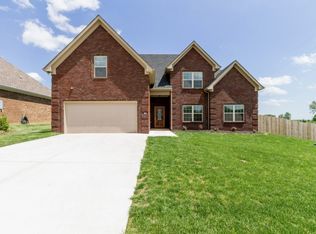Beautiful 2 bedroom/2.5 townhome ready for move in for Ocotober 2024 This beautiful townhome features 1,306 square feet and a large fenced in patio. This townhome is located in a newly developed section of Pleasant View, TN in Cheatham County with easy access to HWY 49. All appliances are furnished in the home, including a full size washer and dryer. This home will rent for $1750 a month on a 12 month lease agreement. We do require that your monthly income is 3 times the monthly rent and all occupants over the age of 18 will have a credit and criminal background check. Some of our amazing interior amenities! 2 bedroom 2 and 1/2 baths Granite countertops in kitchen Luxury Vinyl Plank Flooring Stainless Steel Appliances Ceiling fans Full Size washer and dryer provided Vaulted Ceilings in primary bedroom Double sink vanity in primary bathroom Fenced in patio
This property is off market, which means it's not currently listed for sale or rent on Zillow. This may be different from what's available on other websites or public sources.
