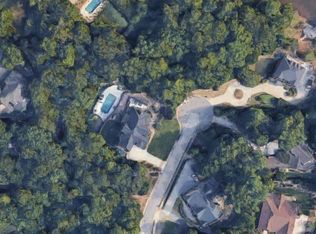Start your year off in this incredible home with an abundance of indoor & outdoor amenities! This brick estate offers 6 bedrooms+ & 5 baths. The upgrades & details are too numerous to list. Main level boasts 11' ceilings. Master BR suite w/sitting room & access to deck, a guest bedroom. Open, custom kitchen with pantry, formal dining room & laundry room. Open floor plan allows you to enjoy the great room with stunning fireplace, coffered ceiling, and a sunroom. 3-car garage completes the main level. Upstairs are 4 bedrooms, a bonus room & 2 baths. Basement features media, exercise & guest rooms. Great room with stone fireplace & full kitchen area, a great place to take refuge from a full day of swimming in the in-ground pool! On cool nights, enjoy the outdoor fireplace or private hot tub! Don't let this one get away! Additional adjacent lots available up to 2.31 acres total.
This property is off market, which means it's not currently listed for sale or rent on Zillow. This may be different from what's available on other websites or public sources.

