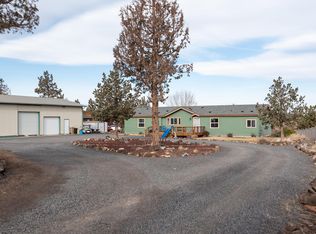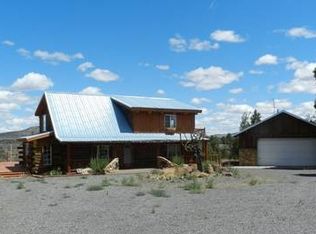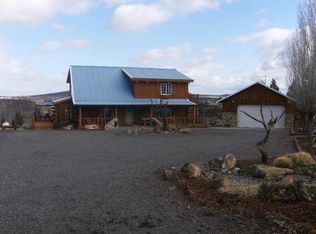Crooked River Ranch 3 Bedroom 2 bath on nearly 2 acres with an office, shop, and wrap-around driveway - *This home has a detached ADU in the back that the owners intend to use sporadically.* Pull into the double entrance wrap-around driveway of this immaculate Crooked River Ranch home to an unbeatable view of the canyon and a beautiful double-car garage/shop that greets you with a warm "welcome home." The shop offers plenty of storage and is fully insulated- making it the perfect place to work on those hobbies and projects you've been hoping to complete. Open the home's front door to the gorgeous view of Mt. Hood from the sunken living room, glimmering knotty pine hardwood floors, brand new stainless steel kitchen appliances, and an office with track lighting that's accessible through French doors. As you walk throughout the home, you'll start to notice the impressive attention to details- from the smart thermostat to LED energy-efficient lighting throughout- no corner was left untouched during the home's recent remodel. All three bedrooms have carpet, and two have built-in closet organizers- the main bedroom also has a separate closet designed to house even the most impressive shoe collections. And if the shoe closet doesn't catch your attention, the French doors that lead from the main bedroom onto the freshly restrained deck surely will. Additional Details. 9-month lease The house and ADU have separate power meters The woodstove will undergo inspection and have a permit provided before move-in A fence will be installed between the ADU and the main house to separate the living areas The property is partially fenced UNFENCED area with a steep hill in the back of the property that leads down to the canyon Nearby Amenities. Steelhead Falls: 2.3 miles Over the Edge Taphouse: 2.5 miles Community outdoor pool: 2.7 miles Sandbagger Saloon: 3miles Panorama County Park: 3.7 miles Pet Policy. 1 small dog negotiable with additional deposit Breed restrictions apply No cats and no puppies Please drive by the property before scheduling a showing or applying. To view the inside, call Kelly at High Country Property Management, LLC Monday through Sunday, from 9 AM to 5 PM. No Cats Allowed (RLNE6166170)
This property is off market, which means it's not currently listed for sale or rent on Zillow. This may be different from what's available on other websites or public sources.


