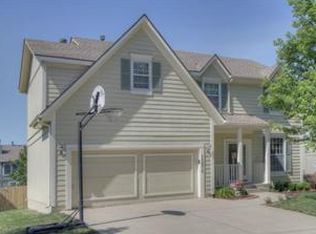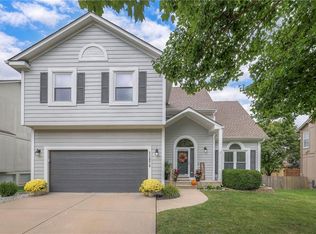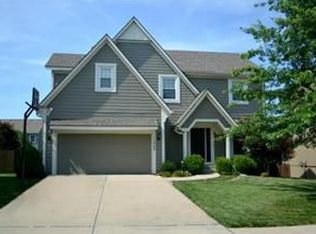Sold
Price Unknown
14697 S Rene St, Olathe, KS 66062
4beds
2,646sqft
Single Family Residence
Built in 1998
0.25 Acres Lot
$478,200 Zestimate®
$--/sqft
$2,888 Estimated rent
Home value
$478,200
$445,000 - $516,000
$2,888/mo
Zestimate® history
Loading...
Owner options
Explore your selling options
What's special
Beautiful home with Space for everyone. This home has everything you need to make the memories that will last a lifetime. Nestled in the acclaimed Blue Valley School District and situated in The Parkwood Hills Community. As you walk inside, you are greeted with a warm and inviting entry filled with lots of natural light. It’s a great 2 story North facing home with 4 Bedrooms upstairs, 2 Full Baths, and 2 Half Baths with 2 car garage. This floorplan offers open kitchen to living room, breakfast area as well as easy access to the backyard. The Kitchen has most of the appliances upgraded and Brand New AC Unit in year 2022. Finished basement with half bathroom. Additionally, the large fenced backyard is perfect for outdoor entertaining for kids and of course an adults. The property showcases lovely landscaping with a sprinkler system. Apart from this, you will find yourself few minutes away from Black Bob Park, Heritage Park as well as convenient access to local amenities, shopping, dining, and top-rated schools. This huge beautiful property has everything you need to make it your HOME… Liberty View Elementary , Pleasant Ridge Middle and Bluevalley west high school.
Zillow last checked: 8 hours ago
Listing updated: August 11, 2024 at 04:01pm
Listing Provided by:
Aravind Pentapati 847-970-1743,
Platinum Realty LLC
Bought with:
Chris Dowell, SP00043224
ReeceNichols -Johnson County W
Source: Heartland MLS as distributed by MLS GRID,MLS#: 2498887
Facts & features
Interior
Bedrooms & bathrooms
- Bedrooms: 4
- Bathrooms: 4
- Full bathrooms: 2
- 1/2 bathrooms: 2
Dining room
- Description: Breakfast Area,Formal
Heating
- Natural Gas
Cooling
- Electric
Appliances
- Included: Dishwasher, Refrigerator, Free-Standing Electric Oven
- Laundry: Main Level
Features
- Ceiling Fan(s), Kitchen Island, Walk-In Closet(s)
- Flooring: Wood
- Windows: Window Coverings, Thermal Windows
- Basement: Concrete,Finished,Sump Pump
- Number of fireplaces: 1
- Fireplace features: Family Room
Interior area
- Total structure area: 2,646
- Total interior livable area: 2,646 sqft
- Finished area above ground: 2,146
- Finished area below ground: 500
Property
Parking
- Total spaces: 2
- Parking features: Attached
- Attached garage spaces: 2
Features
- Patio & porch: Patio
- Fencing: Wood
Lot
- Size: 0.25 Acres
- Features: Cul-De-Sac
Details
- Parcel number: Dp56600002 0033
Construction
Type & style
- Home type: SingleFamily
- Architectural style: Tudor
- Property subtype: Single Family Residence
Materials
- Wood Siding
- Roof: Composition
Condition
- Year built: 1998
Utilities & green energy
- Sewer: Public Sewer
- Water: Public
Community & neighborhood
Security
- Security features: Smoke Detector(s)
Location
- Region: Olathe
- Subdivision: Parkwood Hills
HOA & financial
HOA
- Has HOA: Yes
- HOA fee: $400 annually
- Amenities included: Pool
- Association name: Parkwood Hills Home Association
Other
Other facts
- Listing terms: Cash,Conventional,FHA,Other
- Ownership: Private
Price history
| Date | Event | Price |
|---|---|---|
| 8/9/2024 | Sold | -- |
Source: | ||
| 7/14/2024 | Pending sale | $439,900$166/sqft |
Source: | ||
| 7/12/2024 | Listed for sale | $439,900+63%$166/sqft |
Source: | ||
| 7/3/2024 | Listing removed | -- |
Source: Zillow Rentals Report a problem | ||
| 7/2/2024 | Listed for rent | $2,700+3.8%$1/sqft |
Source: Zillow Rentals Report a problem | ||
Public tax history
| Year | Property taxes | Tax assessment |
|---|---|---|
| 2024 | $5,402 +7.2% | $50,818 +9% |
| 2023 | $5,042 +11% | $46,609 +13.6% |
| 2022 | $4,544 | $41,020 +7.2% |
Find assessor info on the county website
Neighborhood: Parkwood Hills
Nearby schools
GreatSchools rating
- 6/10Liberty View Elementary SchoolGrades: K-5Distance: 0.4 mi
- 8/10Pleasant Ridge Middle SchoolGrades: 6-8Distance: 3.6 mi
- 10/10Blue Valley West High SchoolGrades: 9-12Distance: 3.4 mi
Schools provided by the listing agent
- Elementary: Liberty View
- Middle: Pleasant Ridge
- High: Blue Valley West
Source: Heartland MLS as distributed by MLS GRID. This data may not be complete. We recommend contacting the local school district to confirm school assignments for this home.
Get a cash offer in 3 minutes
Find out how much your home could sell for in as little as 3 minutes with a no-obligation cash offer.
Estimated market value
$478,200
Get a cash offer in 3 minutes
Find out how much your home could sell for in as little as 3 minutes with a no-obligation cash offer.
Estimated market value
$478,200


