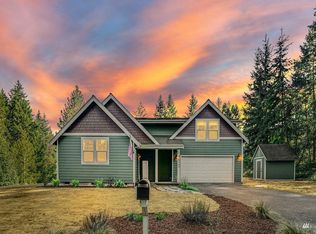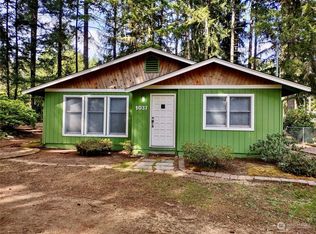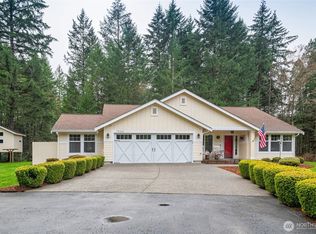Sold
Listed by:
Kathy Berndtson,
John L. Scott, Inc.
Bought with: RE/MAX Elite
$484,000
14695 Forest Glen Road SW, Port Orchard, WA 98367
3beds
1,616sqft
Single Family Residence
Built in 1983
0.45 Acres Lot
$485,300 Zestimate®
$300/sqft
$2,668 Estimated rent
Home value
$485,300
$446,000 - $529,000
$2,668/mo
Zestimate® history
Loading...
Owner options
Explore your selling options
What's special
Charming split-level home with thoughtful updates and a spacious addition with vaulted ceilings and skylights, offers 1,616 sqft of comfortable living. Nestled on a shy half-acre, this 3-bedroom, 1.75-bath home is move-in ready. The living room features a cozy woodstove. Surrounded by serene wooded grounds, enjoy outdoor living with an upper deck and lower patio—perfect for entertaining or relaxing. There's ample space for gardening or simply enjoying the setting. Plenty of parking with RV parking, 1-car garage, and upper and lower driveway parking availability. Located just minutes from Horseshoe Lake and the golf course, and Highway 16 for easy commuting. A peaceful retreat with modern conveniences—don’t miss this one!
Zillow last checked: 8 hours ago
Listing updated: June 14, 2025 at 04:03am
Listed by:
Kathy Berndtson,
John L. Scott, Inc.
Bought with:
Danny Evanger, 21020551
RE/MAX Elite
Source: NWMLS,MLS#: 2358282
Facts & features
Interior
Bedrooms & bathrooms
- Bedrooms: 3
- Bathrooms: 2
- Full bathrooms: 1
- 3/4 bathrooms: 1
- Main level bathrooms: 1
- Main level bedrooms: 2
Primary bedroom
- Level: Main
Bedroom
- Level: Main
Bedroom
- Level: Lower
Bathroom full
- Level: Main
Bathroom three quarter
- Level: Lower
Dining room
- Level: Main
Entry hall
- Level: Main
Family room
- Level: Lower
Kitchen with eating space
- Level: Main
Living room
- Level: Main
Utility room
- Level: Lower
Heating
- Fireplace, Baseboard, Ductless, Electric, Wood
Cooling
- Ductless
Appliances
- Included: Dishwasher(s), Dryer(s), Refrigerator(s), Stove(s)/Range(s), Washer(s), Water Heater: Electric, Water Heater Location: Laundry Room
Features
- Bath Off Primary, Ceiling Fan(s), Dining Room
- Flooring: Bamboo/Cork, Vinyl, Vinyl Plank, Carpet
- Windows: Double Pane/Storm Window
- Basement: Daylight
- Number of fireplaces: 1
- Fireplace features: Wood Burning, Main Level: 1, Fireplace
Interior area
- Total structure area: 1,616
- Total interior livable area: 1,616 sqft
Property
Parking
- Total spaces: 1
- Parking features: Attached Garage, RV Parking
- Attached garage spaces: 1
Features
- Levels: Multi/Split
- Entry location: Main
- Patio & porch: Bath Off Primary, Ceiling Fan(s), Double Pane/Storm Window, Dining Room, Fireplace, Water Heater
- Has view: Yes
- View description: Territorial
Lot
- Size: 0.45 Acres
- Features: Corner Lot, Paved, Cable TV, Deck, Fenced-Partially, Green House, High Speed Internet, Outbuildings, Patio, RV Parking
- Topography: Level
- Residential vegetation: Garden Space, Wooded
Details
- Parcel number: 48740000180005
- Special conditions: Standard
Construction
Type & style
- Home type: SingleFamily
- Property subtype: Single Family Residence
Materials
- Wood Siding, Wood Products
- Foundation: Poured Concrete
- Roof: Composition
Condition
- Very Good
- Year built: 1983
- Major remodel year: 1983
Utilities & green energy
- Electric: Company: PSE
- Sewer: Septic Tank, Company: SEPTIC
- Water: Community, Company: Washington Water
- Utilities for property: Stream, Astound
Community & neighborhood
Location
- Region: Pt Orchard
- Subdivision: Port Orchard
Other
Other facts
- Listing terms: Cash Out,Conventional,FHA,USDA Loan,VA Loan
- Cumulative days on market: 7 days
Price history
| Date | Event | Price |
|---|---|---|
| 5/14/2025 | Sold | $484,000-1%$300/sqft |
Source: | ||
| 4/17/2025 | Pending sale | $489,000$303/sqft |
Source: | ||
| 4/11/2025 | Listed for sale | $489,000+107.9%$303/sqft |
Source: | ||
| 12/22/2006 | Sold | $235,230$146/sqft |
Source: Public Record Report a problem | ||
Public tax history
| Year | Property taxes | Tax assessment |
|---|---|---|
| 2024 | $3,162 +3.2% | $372,590 |
| 2023 | $3,066 +0.6% | $372,590 |
| 2022 | $3,047 +4.7% | $372,590 +25% |
Find assessor info on the county website
Neighborhood: 98367
Nearby schools
GreatSchools rating
- 5/10Burley Glenwood Elementary SchoolGrades: PK-5Distance: 1.8 mi
- 7/10Cedar Heights Junior High SchoolGrades: 6-8Distance: 7 mi
- 7/10South Kitsap High SchoolGrades: 9-12Distance: 8.6 mi
Schools provided by the listing agent
- Elementary: Burley Glenwood Elem
- Middle: Marcus Whitman Jnr H
- High: So. Kitsap High
Source: NWMLS. This data may not be complete. We recommend contacting the local school district to confirm school assignments for this home.
Get a cash offer in 3 minutes
Find out how much your home could sell for in as little as 3 minutes with a no-obligation cash offer.
Estimated market value$485,300
Get a cash offer in 3 minutes
Find out how much your home could sell for in as little as 3 minutes with a no-obligation cash offer.
Estimated market value
$485,300


