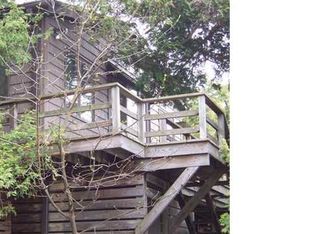Closed
$680,000
14691 Hovey Tract Rd, Henderson, NY 13650
3beds
1,810sqft
Single Family Residence
Built in 2013
1.02 Acres Lot
$656,400 Zestimate®
$376/sqft
$2,482 Estimated rent
Home value
$656,400
$610,000 - $696,000
$2,482/mo
Zestimate® history
Loading...
Owner options
Explore your selling options
What's special
INCREDIBLE VIEWS! LEGENDARY HENDERSON HARBOR SUNSETS! Custom built home sits atop Hovey Tract Road with unobstructed views of Lake Ontario. Immaculate inside and out. A view from almost every square foot of this gorgeous home. One level living with two nice sized bedrooms that share a full bathroom. The kitchen has ample storage and plenty of white soft close cabinets, corian countertops and an island for seating. There's a walk-in pantry for extra storage. The living room has a wood burning fireplace with stacked stone, beautiful built-ins, and tongue and groove ceilings. There's an awesome sunken sitting room with panels of windows to capture the views. The primary bedroom has a wall of windows with built-in seating and storage underneath. There is a door that leads out to the patio. The primary also features a large closet and en suite bathroom with tiled shower. Outside the patio has covered areas as well as open so depending on the weather you can always be comfortable. Spend your summers here, or stay year round. The home is built for year round use and the road is maintained all year. Beautifully decorated and selling fully furnished! Call or text today for a showing.
Zillow last checked: 8 hours ago
Listing updated: August 14, 2023 at 06:14am
Listed by:
Jill A Ahlgrim 315-782-9292,
Bridgeview Real Estate
Bought with:
Mark Taylor, 10401336090
Keller Williams Northern New York
Source: NYSAMLSs,MLS#: S1464886 Originating MLS: Jefferson-Lewis Board
Originating MLS: Jefferson-Lewis Board
Facts & features
Interior
Bedrooms & bathrooms
- Bedrooms: 3
- Bathrooms: 3
- Full bathrooms: 2
- 1/2 bathrooms: 1
- Main level bathrooms: 3
- Main level bedrooms: 3
Heating
- Propane, Forced Air
Cooling
- Central Air
Appliances
- Included: Dryer, Dishwasher, Exhaust Fan, Gas Cooktop, Gas Oven, Gas Range, Propane Water Heater, Refrigerator, Range Hood, Wine Cooler, Washer
- Laundry: Main Level
Features
- Ceiling Fan(s), Cathedral Ceiling(s), Entrance Foyer, Separate/Formal Living Room, Kitchen Island, Solid Surface Counters, Walk-In Pantry, Natural Woodwork, Window Treatments, Bedroom on Main Level, Bath in Primary Bedroom, Main Level Primary, Primary Suite
- Flooring: Hardwood, Tile, Varies
- Windows: Drapes, Thermal Windows
- Basement: Crawl Space
- Has fireplace: No
Interior area
- Total structure area: 1,810
- Total interior livable area: 1,810 sqft
Property
Parking
- Total spaces: 2
- Parking features: Attached, Garage, Garage Door Opener
- Attached garage spaces: 2
Features
- Levels: One
- Stories: 1
- Patio & porch: Deck, Open, Patio, Porch
- Exterior features: Blacktop Driveway, Deck, Fence, Patio, Private Yard, See Remarks
- Fencing: Partial
- Has view: Yes
- View description: Water
- Has water view: Yes
- Water view: Water
- Waterfront features: Lake
Lot
- Size: 1.02 Acres
- Dimensions: 309 x 114
- Features: Residential Lot
Details
- Parcel number: 2236000970150001024116
- Special conditions: Standard
- Other equipment: Generator, Satellite Dish
Construction
Type & style
- Home type: SingleFamily
- Architectural style: Contemporary,Ranch
- Property subtype: Single Family Residence
Materials
- Stone, Vinyl Siding, Copper Plumbing
- Foundation: Poured
- Roof: Shingle
Condition
- Resale
- Year built: 2013
Utilities & green energy
- Electric: Circuit Breakers
- Sewer: Septic Tank
- Water: Other, See Remarks
Community & neighborhood
Security
- Security features: Security System Owned
Location
- Region: Henderson
Other
Other facts
- Listing terms: Cash,Conventional,VA Loan
Price history
| Date | Event | Price |
|---|---|---|
| 8/4/2023 | Sold | $680,000+0.7%$376/sqft |
Source: | ||
| 7/2/2023 | Contingent | $675,000$373/sqft |
Source: | ||
| 6/10/2023 | Price change | $675,000-12.9%$373/sqft |
Source: | ||
| 5/18/2023 | Price change | $775,000-6.1%$428/sqft |
Source: | ||
| 4/21/2023 | Listed for sale | $825,000+1550%$456/sqft |
Source: | ||
Public tax history
| Year | Property taxes | Tax assessment |
|---|---|---|
| 2024 | -- | $273,100 |
| 2023 | -- | $273,100 |
| 2022 | -- | $273,100 |
Find assessor info on the county website
Neighborhood: 13650
Nearby schools
GreatSchools rating
- 4/10Belleville Henderson Central SchoolGrades: PK-12Distance: 9 mi
Schools provided by the listing agent
- Elementary: Belleville Henderson Elementary
- Middle: Belleville Henderson Middle
- High: Belleville Henderson Central
- District: Belleville Henderson
Source: NYSAMLSs. This data may not be complete. We recommend contacting the local school district to confirm school assignments for this home.
