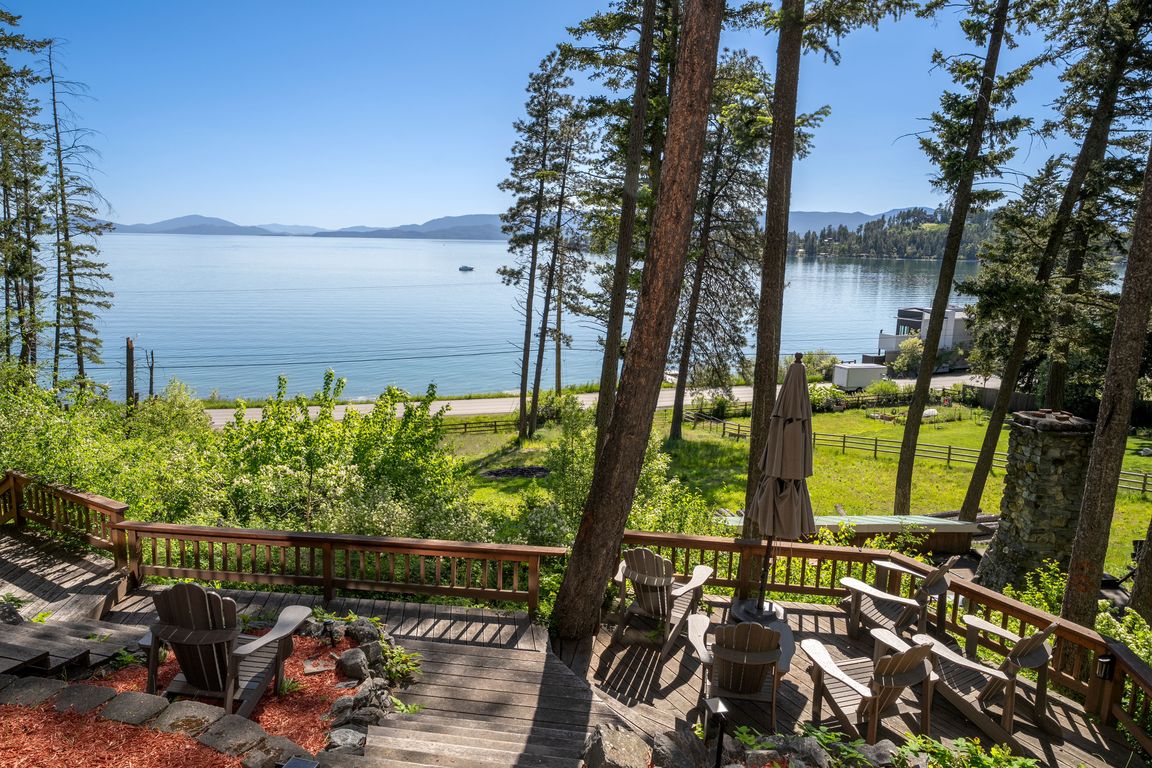
ActivePrice cut: $124K (7/9)
$2,475,000
5beds
3,976sqft
14690 Shore Acres Dr, Bigfork, MT 59911
5beds
3,976sqft
Single family residence
Built in 1979
14.70 Acres
2 Garage spaces
$622 price/sqft
What's special
Panoramic flathead lake vistasHistoric stone fireplaceHigh-end finishesPrivate entranceUnique rock outcroppingsTrails to lakesOutdoor fire gathering place
Expansive 5-bed, 4-bath, 3976 SF rustic modern Montana home on 14 acres with 124' of Flathead Lake frontage, perfect for your Montana dreams of lake and land recreation ... swim, hike, fish, or ride horses from your property up into the public lands beyond from this unique and very rare property, ...
- 121 days |
- 2,110 |
- 76 |
Source: MRMLS,MLS#: 30051501
Travel times
Kitchen
Living Room
Dining Room
Zillow last checked: 7 hours ago
Listing updated: September 07, 2025 at 10:55am
Listed by:
Angie Killian 406-249-7617,
Berkshire Hathaway HomeServices - Bigfork
Source: MRMLS,MLS#: 30051501
Facts & features
Interior
Bedrooms & bathrooms
- Bedrooms: 5
- Bathrooms: 4
- Full bathrooms: 2
- 3/4 bathrooms: 2
Primary bedroom
- Description: En Suite with deck and side patio, lake views, walk in closet
- Level: Main
Bedroom 2
- Level: Main
Bedroom 3
- Description: Bunk Bed room, lake views
- Level: Lower
Bedroom 4
- Description: with laundry facilities
- Level: Lower
Bedroom 5
- Description: En Suite with shower and walk in closet, Lake Views
- Level: Lower
Primary bathroom
- Description: Jetted tub, separate shower, dual vanities
- Level: Main
Bathroom 2
- Description: 3/4 bath with shower and laundry facilities
- Level: Main
Bathroom 3
- Description: Full with blue tub/shower
- Level: Lower
Bathroom 4
- Description: Remodel, 3/4 bath with tile shower
- Level: Lower
Great room
- Description: Fireplace, Lake Views, Entry nook, Vaulted Ceilings
- Level: Main
Kitchen
- Description: Island, Entertaining deck
- Level: Main
Kitchen
- Description: Second kitchen on lower level
- Level: Lower
Living room
- Description: Fireplace, Lake views, patio,
- Level: Lower
Utility room
- Description: Huge Storage area for rental supplies, etc.
- Level: Lower
Heating
- Gas, Stove, Wall Furnace
Appliances
- Included: Dryer, Dishwasher, Disposal, Microwave, Range, Refrigerator, Washer
- Laundry: Washer Hookup
Features
- Fireplace, Main Level Primary, Open Floorplan, Vaulted Ceiling(s), Walk-In Closet(s)
- Basement: Daylight,Finished,Walk-Out Access
- Number of fireplaces: 4
Interior area
- Total interior livable area: 3,976 sqft
- Finished area below ground: 1,894
Video & virtual tour
Property
Parking
- Total spaces: 3
- Parking features: Additional Parking, Garage, Garage Door Opener
- Garage spaces: 2
- Carport spaces: 1
- Covered spaces: 3
Features
- Levels: Two,One
- Stories: 1
- Patio & porch: Rear Porch, Covered, Deck, Front Porch, Patio, Porch, Side Porch, See Remarks, Terrace, Balcony
- Exterior features: Awning(s), Balcony, Breezeway, Fire Pit, Storage, See Remarks
- Fencing: Partial
- Has view: Yes
- View description: Lake, Trees/Woods
- Has water view: Yes
- Water view: true
- Waterfront features: Lake, Navigable Water, Waterfront
- Body of water: Flathead Lake
Lot
- Size: 14.7 Acres
- Features: Front Yard, Gentle Sloping, Landscaped, Meadow, Rock Outcropping, Secluded, See Remarks, Wooded, Level, Rolling Slope
- Topography: Level,Rolling,Sloping,Varied
Details
- Additional structures: Barn(s), Other
- Parcel number: 15370820305040000
- Special conditions: Standard
- Horses can be raised: Yes
Construction
Type & style
- Home type: SingleFamily
- Architectural style: Ranch
- Property subtype: Single Family Residence
Materials
- Wood Siding, Wood Frame
- Foundation: Poured
- Roof: Metal
Condition
- Updated/Remodeled,See Remarks
- New construction: No
- Year built: 1979
Utilities & green energy
- Sewer: Private Sewer, Septic Tank
- Water: Shared Well
- Utilities for property: Cable Connected, Electricity Connected, High Speed Internet Available
Community & HOA
Community
- Features: Fishing, Lake
HOA
- Has HOA: No
Location
- Region: Bigfork
Financial & listing details
- Price per square foot: $622/sqft
- Tax assessed value: $1,046,800
- Annual tax amount: $7,619
- Date on market: 6/7/2025
- Listing agreement: Exclusive Right To Sell
- Listing terms: Cash,Conventional
- Exclusions: Antler Chandelier and one washer/dryer set.
- Road surface type: Asphalt