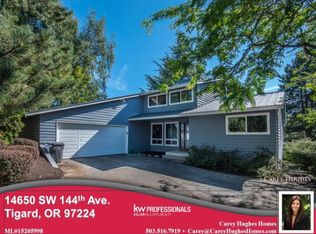Top of Bull Mountain nearly 1 Acre private lot!! Traditional mid century home. 4 bedrooms/2.5 baths. Formal dining room, living room with built-ins, family room with gas fireplace. Central air/cond and heating. Brand new Apex Energy solution high efficiency windows thruout whole home. Huge yard with lots of potential in back. Large area on both sides of house for Rv or back yard entry. Priced to sell "As is" needs paint and cosmetic repair, great area.
This property is off market, which means it's not currently listed for sale or rent on Zillow. This may be different from what's available on other websites or public sources.
