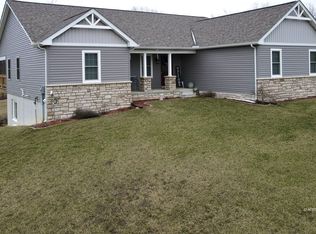Sold
$467,000
14690 S Perry Rd, Laurelville, OH 43135
3beds
2,001sqft
Single Family Residence
Built in 2022
2.07 Acres Lot
$456,800 Zestimate®
$233/sqft
$2,547 Estimated rent
Home value
$456,800
$434,000 - $484,000
$2,547/mo
Zestimate® history
Loading...
Owner options
Explore your selling options
What's special
Welcome to this newer built home in 2022. This house is gorgeous! Walk into the large living room open to the large dining/kitchen. Kitchen offers granite countertops and a big walkin pantry. Large master with walk in closet and bathroom with double sinks and tile shower. 2 additional bedrooms with walk in closets. Large laundry room/mud room off the garage. 2 car attached garage. Large basement for potential to finish how you want. Deck off the back to enjoy this beautiful country setting. Motivated Sellers!
Zillow last checked: 8 hours ago
Listing updated: June 20, 2025 at 07:40am
Listed by:
Heather Dalessandri,
E-Merge
Bought with:
Non Member
Non-Member
Source: Scioto Valley AOR,MLS#: 197624
Facts & features
Interior
Bedrooms & bathrooms
- Bedrooms: 3
- Bathrooms: 2
- Full bathrooms: 2
- Main level bathrooms: 2
- Main level bedrooms: 3
Bedroom 1
- Description: Flooring(Carpet)
- Level: Main
Bedroom 2
- Description: Flooring(Carpet)
- Level: Main
Bedroom 3
- Description: Flooring(Carpet)
- Level: Main
Bathroom 1
- Description: Flooring(Vinyl Plank)
- Level: Main
Bathroom 2
- Description: Flooring(Vinyl Plank)
- Level: Main
Dining room
- Description: Flooring(Vinyl Plank)
- Level: Main
Kitchen
- Description: Flooring(Vinyl Plank)
- Level: Main
Living room
- Description: Flooring(Carpet)
- Level: Main
Cooling
- Central Air
Appliances
- Included: Dishwasher, Microwave, Range, Refrigerator
- Laundry: Laundry Room
Features
- Flooring: Carpet, Vinyl Plank
- Basement: Full
Interior area
- Total structure area: 2,001
- Total interior livable area: 2,001 sqft
Property
Parking
- Total spaces: 2
- Parking features: 2 Car, Attached
- Attached garage spaces: 2
Features
- Levels: One
Lot
- Size: 2.07 Acres
Details
- Parcel number: K2500020103406
Construction
Type & style
- Home type: SingleFamily
- Property subtype: Single Family Residence
Materials
- Vinyl Siding
Condition
- Year built: 2022
Utilities & green energy
- Sewer: Aerobic Septic
- Water: Public
Community & neighborhood
Location
- Region: Laurelville
- Subdivision: No Subdivision
Price history
Price history is unavailable.
Public tax history
| Year | Property taxes | Tax assessment |
|---|---|---|
| 2024 | $4,948 +0.6% | $140,370 +0.7% |
| 2023 | $4,920 +1686.1% | $139,420 +1839.1% |
| 2022 | $275 -2.4% | $7,190 |
Find assessor info on the county website
Neighborhood: 43135
Nearby schools
GreatSchools rating
- NASalt Creek Intermediate SchoolGrades: 5-6Distance: 1.3 mi
- NAGeorge Mcdowell-Exchange Junior High SchoolGrades: 7-8Distance: 5.8 mi
- 4/10Logan Elm High SchoolGrades: 9-12Distance: 5.8 mi
Schools provided by the listing agent
- Elementary: Logan Elm LSD
- Middle: Logan Elm LSD
- High: Logan Elm LSD
Source: Scioto Valley AOR. This data may not be complete. We recommend contacting the local school district to confirm school assignments for this home.

Get pre-qualified for a loan
At Zillow Home Loans, we can pre-qualify you in as little as 5 minutes with no impact to your credit score.An equal housing lender. NMLS #10287.
