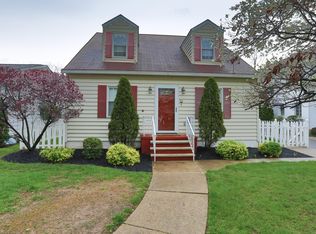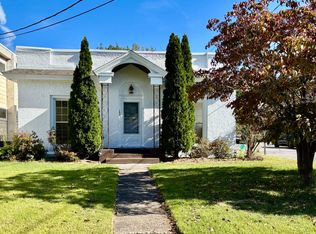Sold for $194,000 on 04/28/25
$194,000
1469 Wyoming Ave, Forty Fort, PA 18704
2beds
1,229sqft
Residential, Single Family Residence
Built in 1950
0.4 Acres Lot
$204,100 Zestimate®
$158/sqft
$1,541 Estimated rent
Home value
$204,100
$165,000 - $251,000
$1,541/mo
Zestimate® history
Loading...
Owner options
Explore your selling options
What's special
Must see this Stylish contemporary ranch home in a very desirable Forty Fort neighborhood. Featuring open concept floor plan with high coffered ceilings and many mechanical updates make this an easy choice for buyers seeking problem free and efficient living for years to come.. This trendy 2 bed 1 bath has a living room fireplace, off street parking and detached garage. Wont last long!
Zillow last checked: 8 hours ago
Listing updated: April 28, 2025 at 07:45am
Listed by:
NOAH A DONCSES,
Cobblestone Real Estate LLC
Bought with:
NON MEMBER
NON MEMBER
Source: GSBR,MLS#: SC251097
Facts & features
Interior
Bedrooms & bathrooms
- Bedrooms: 2
- Bathrooms: 1
- Full bathrooms: 1
Bedroom 1
- Description: Hardwood
- Area: 182 Square Feet
- Dimensions: 14 x 13
Bedroom 2
- Description: Hardwood
- Area: 169 Square Feet
- Dimensions: 13 x 13
Bathroom 1
- Description: Modern
- Area: 49 Square Feet
- Dimensions: 7 x 7
Dining room
- Description: New Flooring
- Area: 140 Square Feet
- Dimensions: 14 x 10
Kitchen
- Description: New Vinyl Flooring
- Area: 130 Square Feet
- Dimensions: 13 x 10
Laundry
- Description: Mudroom Entrance
- Area: 72 Square Feet
- Dimensions: 12 x 6
Living room
- Description: Fireplace/ New Flooring
- Area: 221 Square Feet
- Dimensions: 17 x 13
Other
- Description: Kitchen Area
- Area: 36 Square Feet
- Dimensions: 6 x 6
Heating
- Baseboard, Steam, Natural Gas, Hot Water
Cooling
- None
Appliances
- Included: Dryer, Washer, Gas Water Heater, Free-Standing Refrigerator, Free-Standing Gas Range, Free-Standing Gas Oven
- Laundry: Main Level
Features
- Built-in Features, Open Floorplan, High Ceilings, Coffered Ceiling(s)
- Flooring: Combination, Wood, Vinyl
- Windows: Bay Window(s), Window Coverings, Wood Frames, Insulated Windows, Display Window(s)
- Basement: Block,Walk-Up Access,Daylight,Crawl Space,Concrete
- Attic: None
- Number of fireplaces: 1
- Fireplace features: Living Room, Wood Burning
Interior area
- Total structure area: 1,229
- Total interior livable area: 1,229 sqft
- Finished area above ground: 1,229
- Finished area below ground: 0
Property
Parking
- Total spaces: 3
- Parking features: Accessible Parking, Off Street, Paved, Parking Pad, On Street, Garage Faces Side, Garage, Driveway, Detached
- Garage spaces: 1
- Uncovered spaces: 2
Accessibility
- Accessibility features: Accessible Central Living Area
Features
- Levels: One
- Stories: 1
- Patio & porch: Awning(s), Patio
- Exterior features: None
- Pool features: None
- Spa features: None
- Fencing: Back Yard,Partial
- Frontage length: 200.00
Lot
- Size: 0.40 Acres
- Dimensions: 81 x 241
- Features: Back Yard, Rectangular Lot, Level, Corner Lot, Cleared, City Lot
Details
- Additional structures: Garage(s)
- Parcel number: F10SW400700721
- Zoning: R1
- Zoning description: Residential
- Special conditions: Standard
Construction
Type & style
- Home type: SingleFamily
- Architectural style: Ranch
- Property subtype: Residential, Single Family Residence
Materials
- Aluminum Siding
- Foundation: Block, Combination
- Roof: Rubber,Shingle
Condition
- Updated/Remodeled
- New construction: No
- Year built: 1950
Utilities & green energy
- Electric: 100 Amp Service
- Sewer: Public Sewer
- Water: Public
- Utilities for property: Cable Connected, Sewer Connected, Water Connected, Natural Gas Connected, Electricity Connected
Community & neighborhood
Community
- Community features: None
Location
- Region: Forty Fort
Other
Other facts
- Listing terms: Cash,VA Loan,FHA,Conventional
- Road surface type: Alley Paved, Paved, Asphalt
Price history
| Date | Event | Price |
|---|---|---|
| 4/28/2025 | Sold | $194,000-3%$158/sqft |
Source: | ||
| 4/4/2025 | Pending sale | $199,900$163/sqft |
Source: | ||
| 3/15/2025 | Listed for sale | $199,900+20.8%$163/sqft |
Source: | ||
| 3/20/2023 | Sold | $165,500+3.5%$135/sqft |
Source: Public Record | ||
| 2/8/2023 | Listed for sale | $159,900-11.1%$130/sqft |
Source: Luzerne County AOR #23-471 | ||
Public tax history
| Year | Property taxes | Tax assessment |
|---|---|---|
| 2023 | $4,433 +2.1% | $145,700 |
| 2022 | $4,340 | $145,700 |
| 2021 | $4,340 +5.2% | $145,700 |
Find assessor info on the county website
Neighborhood: 18704
Nearby schools
GreatSchools rating
- 4/10Dana El CenterGrades: K-5Distance: 0.5 mi
- 5/10Wyoming Valley West Middle SchoolGrades: 6-8Distance: 2.2 mi
- 3/10Wyoming Valley West Senior High SchoolGrades: 9-12Distance: 5.3 mi

Get pre-qualified for a loan
At Zillow Home Loans, we can pre-qualify you in as little as 5 minutes with no impact to your credit score.An equal housing lender. NMLS #10287.
Sell for more on Zillow
Get a free Zillow Showcase℠ listing and you could sell for .
$204,100
2% more+ $4,082
With Zillow Showcase(estimated)
$208,182
