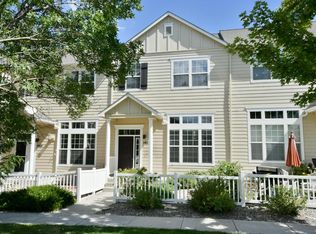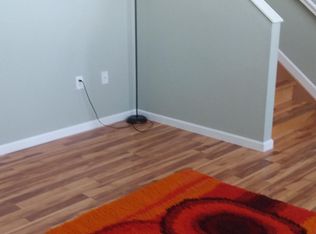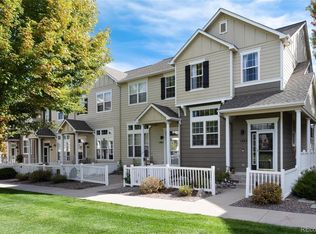Presented by Jaris Realty. Sorry No Pets Allowed. This adorable, well-maintained town-home fronts a gazebo-adorned park-like open space. The first things that you'll notice when you walk in are the high ceilings, three-sided fireplace, and the dining room that overlooks the living room plus the cleanliness. This is not like an average rental. You'll enjoy the large family room w/lots of natural light and a 3-sided fireplace. Even a large entertainment center will fit in this room. Within this multi-level home, you'll step up and through the archway to the office/study with built-in shelves and desk. Next to the study is the spacious dining room which overlooks the Family Room. Head into the back of your new home and you will find the kitchen, laundry closet (full-size w/d hookups), and powder room. Step up to the next level and you will love the DUAL SUITES. Both are extremely spacious and have private baths. The master suite boasts a walk-in closet and 5-piece bath. Soak away those worries in your jetted tub! The huge, second suite boasts a closet that lines the entire wall (it's not a walk-in but it is HUGE) plus a private second bath. Appliances included: refrigerator, electric range, microwave Utilities included: water, sewer Call Jaris Realty Inc. for a showing on your new home! ENTRY LEVEL **Large Family Room w/3-Sided FP SECOND LEVEL **Study/Office w/built-in's **Dining Room **Kitchen **Laundry Closet full size with hookups **Powder Room UPPER LEVEL **Huge Master Suite w/5-Piece Bath **Second, HUGE Suite w/Private Full Bath LOWER LEVEL **Two-Car Garage The prospective tenant(s) have the right to provide a Portable Tenant Screening Report (PTSR), as defined in section 38-12-902 (2.5), Colorado revised statutes; and if the prospective tenant(s) provide a PTSR, Jaris Realty Inc. is prohibited from charging the prospective tenant(s) an application fee or to access the PTSR.
This property is off market, which means it's not currently listed for sale or rent on Zillow. This may be different from what's available on other websites or public sources.


