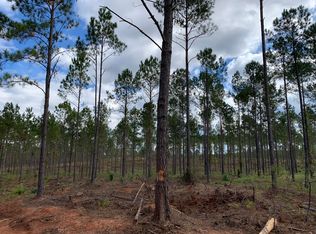Closed
$200,000
1469 Tabernacle Church Rd, Lincolnton, GA 30817
3beds
1,161sqft
Single Family Residence
Built in 1970
0.81 Acres Lot
$199,500 Zestimate®
$172/sqft
$1,440 Estimated rent
Home value
$199,500
Estimated sales range
Not available
$1,440/mo
Zestimate® history
Loading...
Owner options
Explore your selling options
What's special
$5,000 in Concessions being offered with an Acceptable Contract!!! Charming Country Retreat with Modern Upgrades - Minutes from the Lake. Nestled in a peaceful country setting with the convenience of the lake just down the road, this beautifully remodeled home offers the perfect private oasis with endless potential. Enjoy the simple pleasures of plum and fig trees just outside your front door and unwind on one of two covered porches while taking in the sights and sounds of local wildlife. Step inside to an inviting open floor plan featuring 3 spacious bedrooms and 1 full bath. The stylish kitchen is a standout, complete with newer appliances, solid wood cabinetry, sleek countertops, and luxury vinyl plank (LVP) flooring that flows seamlessly throughout the home. A newer washer and dryer are also included for added convenience. Recent upgrades include a newer septic system, HVAC, water heater, and metal roof-providing comfort, efficiency, and peace of mind for years to come. Move-in ready and full of character, this home offers the perfect blend of rural charm and modern convenience. Don't miss your chance to make it yours!
Zillow last checked: 8 hours ago
Listing updated: September 06, 2025 at 12:19pm
Listed by:
Erin Berry 706.961.9257,
Keller Williams Lanier Partners
Bought with:
Daniel Strickland, 391856
Keller Williams Realty Atl. Partners
Source: GAMLS,MLS#: 10546044
Facts & features
Interior
Bedrooms & bathrooms
- Bedrooms: 3
- Bathrooms: 1
- Full bathrooms: 1
- Main level bathrooms: 1
- Main level bedrooms: 3
Kitchen
- Features: Solid Surface Counters
Heating
- Central, Electric, Heat Pump
Cooling
- Ceiling Fan(s), Central Air, Electric, Heat Pump
Appliances
- Included: Dishwasher, Dryer, Electric Water Heater, Oven/Range (Combo), Refrigerator, Washer
- Laundry: Other
Features
- Other
- Flooring: Laminate
- Windows: Double Pane Windows
- Basement: Crawl Space
- Has fireplace: No
- Common walls with other units/homes: No Common Walls
Interior area
- Total structure area: 1,161
- Total interior livable area: 1,161 sqft
- Finished area above ground: 1,161
- Finished area below ground: 0
Property
Parking
- Parking features: Detached, Parking Shed
- Has garage: Yes
Features
- Levels: One
- Stories: 1
- Patio & porch: Deck
Lot
- Size: 0.81 Acres
- Features: Level, Open Lot, Private
- Residential vegetation: Grassed
Details
- Additional structures: Outbuilding
- Parcel number: 18 014
Construction
Type & style
- Home type: SingleFamily
- Architectural style: Bungalow/Cottage,Other
- Property subtype: Single Family Residence
Materials
- Block
- Foundation: Block
- Roof: Metal
Condition
- Resale
- New construction: No
- Year built: 1970
Utilities & green energy
- Sewer: Septic Tank
- Water: Well
- Utilities for property: Cable Available, Electricity Available, High Speed Internet
Community & neighborhood
Security
- Security features: Smoke Detector(s)
Community
- Community features: None
Location
- Region: Lincolnton
- Subdivision: None
Other
Other facts
- Listing agreement: Exclusive Right To Sell
Price history
| Date | Event | Price |
|---|---|---|
| 9/6/2025 | Pending sale | $190,000-5%$164/sqft |
Source: | ||
| 9/4/2025 | Sold | $200,000+5.3%$172/sqft |
Source: | ||
| 7/8/2025 | Price change | $190,000-2.6%$164/sqft |
Source: | ||
| 6/18/2025 | Listed for sale | $195,000$168/sqft |
Source: | ||
| 6/11/2025 | Listing removed | $195,000$168/sqft |
Source: | ||
Public tax history
| Year | Property taxes | Tax assessment |
|---|---|---|
| 2025 | -- | $38,284 +9% |
| 2024 | $924 +16.8% | $35,124 +14.7% |
| 2023 | $791 -3.3% | $30,632 +4.1% |
Find assessor info on the county website
Neighborhood: 30817
Nearby schools
GreatSchools rating
- 6/10Lincoln County Elementary SchoolGrades: PK-5Distance: 7.6 mi
- 7/10Lincoln County Middle SchoolGrades: 6-8Distance: 8 mi
- 5/10Lincoln County High SchoolGrades: 9-12Distance: 8 mi
Schools provided by the listing agent
- Elementary: Lincoln County
- Middle: Lincoln County
- High: Lincoln County
Source: GAMLS. This data may not be complete. We recommend contacting the local school district to confirm school assignments for this home.
Get pre-qualified for a loan
At Zillow Home Loans, we can pre-qualify you in as little as 5 minutes with no impact to your credit score.An equal housing lender. NMLS #10287.
