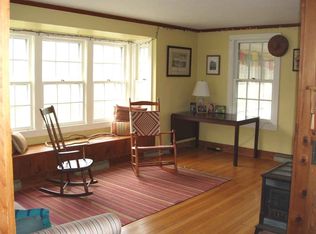Closed
Listed by:
Jenifer Hoffman,
Hoffman Real Estate Jenifer@HoffmanVTRealEstate.com
Bought with: Wohler Realty Group
$280,000
1469 Sunderland Hill Road, Sunderland, VT 05252
3beds
1,268sqft
Single Family Residence
Built in 1958
4 Acres Lot
$342,200 Zestimate®
$221/sqft
$2,516 Estimated rent
Home value
$342,200
$311,000 - $373,000
$2,516/mo
Zestimate® history
Loading...
Owner options
Explore your selling options
What's special
Opportunity awaits! Charming Cape with 3 bedrooms, 1 full bath. Breezeway connection to the 2-car attached garage. Original kitchen cabinets with Barbie pink counters & backsplash! Porcelain sink and appliances included. Spacious dining and living room with wood-burning brick fireplace and hardwood floors that extend to the hallway and bedrooms. Large bathroom with linen closet and classic white + black wall tile. Upstairs is a 3rd bedroom, and huge unfinished attic, offering potential for adding more finished space. In the basement, there's an oil-fired Buderus boiler and Soapstove woodstove for alternative heat. Laundry & bonus sink/toilet. Freshly painted exterior, newer roof, and covered front porch. Enjoy total privacy with 4 acres surrounded by woods! Short walk to Sunderland Elementary School. Choice for middle and high school. Only 10 min drive to Manchester and 20 mins to Bennington.
Zillow last checked: 8 hours ago
Listing updated: October 30, 2023 at 03:10pm
Listed by:
Jenifer Hoffman,
Hoffman Real Estate Jenifer@HoffmanVTRealEstate.com
Bought with:
Margretta Fischer
Wohler Realty Group
Source: PrimeMLS,MLS#: 4969575
Facts & features
Interior
Bedrooms & bathrooms
- Bedrooms: 3
- Bathrooms: 2
- Full bathrooms: 1
- 1/2 bathrooms: 1
Heating
- Oil, Hot Water, Radiator
Cooling
- None
Appliances
- Included: Dryer, Electric Range, Refrigerator, Washer, Water Heater off Boiler, Oil Water Heater, Tank Water Heater
- Laundry: In Basement
Features
- Living/Dining, Walk-In Closet(s)
- Flooring: Carpet, Hardwood, Slate/Stone, Vinyl
- Basement: Concrete Floor,Daylight,Full,Interior Stairs,Storage Space,Unfinished,Walkout,Interior Access,Exterior Entry,Interior Entry
- Attic: Walk-up
- Number of fireplaces: 1
- Fireplace features: Wood Burning, 1 Fireplace
Interior area
- Total structure area: 2,718
- Total interior livable area: 1,268 sqft
- Finished area above ground: 1,268
- Finished area below ground: 0
Property
Parking
- Total spaces: 2
- Parking features: Gravel, Auto Open, Direct Entry, Driveway, Garage, Attached
- Garage spaces: 2
- Has uncovered spaces: Yes
Accessibility
- Accessibility features: 1st Floor Bedroom, 1st Floor Full Bathroom, 1st Floor Hrd Surfce Flr, Bathroom w/Tub, Hard Surface Flooring
Features
- Levels: One and One Half,Walkout Lower Level
- Stories: 1
- Patio & porch: Covered Porch, Screened Porch
- Exterior features: Natural Shade
- Has view: Yes
- View description: Mountain(s)
- Frontage length: Road frontage: 440
Lot
- Size: 4 Acres
- Features: Secluded, Views, Wooded, Rural
Details
- Parcel number: 63319910016
- Zoning description: RR
Construction
Type & style
- Home type: SingleFamily
- Architectural style: Cape
- Property subtype: Single Family Residence
Materials
- Wood Frame, Wood Siding
- Foundation: Block, Concrete
- Roof: Architectural Shingle
Condition
- New construction: No
- Year built: 1958
Utilities & green energy
- Electric: 100 Amp Service, Circuit Breakers
- Sewer: Septic Tank
- Utilities for property: Cable Available, Fiber Optic Internt Avail
Community & neighborhood
Location
- Region: Arlington
Other
Other facts
- Road surface type: Paved
Price history
| Date | Event | Price |
|---|---|---|
| 10/30/2023 | Sold | $280,000+1.8%$221/sqft |
Source: | ||
| 10/7/2023 | Contingent | $275,000$217/sqft |
Source: | ||
| 9/12/2023 | Listed for sale | $275,000$217/sqft |
Source: | ||
Public tax history
| Year | Property taxes | Tax assessment |
|---|---|---|
| 2024 | -- | $173,100 |
| 2023 | -- | $173,100 |
| 2022 | -- | $173,100 |
Find assessor info on the county website
Neighborhood: 05250
Nearby schools
GreatSchools rating
- 4/10Manchester Elementary/Middle SchoolGrades: PK-8Distance: 7.4 mi
- 2/10Arlington MemorialGrades: 6-12Distance: 1.9 mi
- 10/10Sunderland Elementary SchoolGrades: PK-6Distance: 0.2 mi
Schools provided by the listing agent
- Elementary: Sunderland Elementary School
- District: Taconic and Green Regional
Source: PrimeMLS. This data may not be complete. We recommend contacting the local school district to confirm school assignments for this home.

Get pre-qualified for a loan
At Zillow Home Loans, we can pre-qualify you in as little as 5 minutes with no impact to your credit score.An equal housing lender. NMLS #10287.
