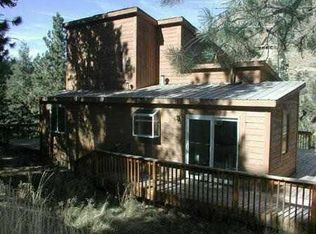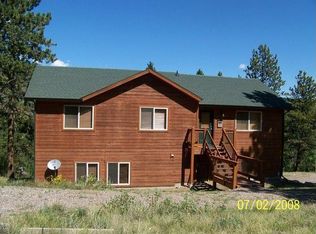Sold for $650,000
$650,000
1469 Roland Drive, Bailey, CO 80421
3beds
2,240sqft
Single Family Residence
Built in 1994
1 Acres Lot
$673,400 Zestimate®
$290/sqft
$3,419 Estimated rent
Home value
$673,400
$640,000 - $707,000
$3,419/mo
Zestimate® history
Loading...
Owner options
Explore your selling options
What's special
Looking for an updated move-in ready home in the mountains? This recently updated mountain contemporary home features all new luxury vinyl plank flooring, new stainless kitchen appliances, new carpet, new upstairs toilets and paint. Open floor plan living with vaulted ceilings and lots of windows bring the outdoors inside to you. Primary bedroom with en-suite bathroom and newly updated walk-in shower with rainfall showerhead. The fully finished lower level entices you with 8' 6" ceilings and a full bath. DON'T WAIT, CALL TO BOOK A SHOWING! 1-YEAR HOME WARRANTY offered to buyer.
Zillow last checked: 8 hours ago
Listing updated: September 13, 2023 at 02:23pm
Listed by:
Kelly Dolph 303-912-0937,
Keller Williams Foothills Realty,
Jodi Dolph 303-902-9968,
Keller Williams Foothills Realty
Bought with:
Jason Golliher, 40044677
Keller Williams Realty Success
Source: REcolorado,MLS#: 6913675
Facts & features
Interior
Bedrooms & bathrooms
- Bedrooms: 3
- Bathrooms: 3
- Full bathrooms: 2
- 3/4 bathrooms: 1
Primary bedroom
- Description: New Carpet With Walk In Closet, En-Suite And Private Balcony
- Level: Upper
Bedroom
- Description: New Carpet With Plenty Of Closet Space
- Level: Upper
Bedroom
- Description: New Carpet With Plenty Of Closet Space
- Level: Upper
Primary bathroom
- Description: New Walk-In Shower With Led Color Changing Rainfall Showerhead
- Level: Upper
Bathroom
- Description: Guest Hallway Bath With New Luxury Vinyl Plank Flooring And Toilet
- Level: Upper
Bathroom
- Description: Full Bath With New Luxury Vinyl Plank Flooring
- Level: Lower
Dining room
- Description: Open Floor Plan With Sliding Glass Door With Access To Back Deck
- Level: Upper
Kitchen
- Description: Brand New Stainless Appliances With Large Island
- Level: Upper
Laundry
- Description: Space For Side By Side Or Stackable
- Level: Lower
Living room
- Description: New Luxury Vinyl Plank Flooring, Lots Of Windows, And Highly Efficient Wood Burning Fireplace Insert
- Level: Upper
Living room
- Description: Large Living Area With 9-Foot Ceilings For A Media Room, Workout Space, Man Cave Or Convert To A Huge Master Suite. Walkout To The Great Outdoors
- Level: Lower
Utility room
- Level: Lower
Heating
- Forced Air, Natural Gas, Wood Stove
Cooling
- None
Appliances
- Included: Convection Oven, Dishwasher, Dryer, Gas Water Heater, Microwave, Range, Refrigerator, Washer, Water Softener
- Laundry: In Unit
Features
- Ceiling Fan(s), Eat-in Kitchen, High Ceilings, High Speed Internet, Kitchen Island, Open Floorplan, Pantry, Primary Suite, Tile Counters, Vaulted Ceiling(s), Walk-In Closet(s), Wired for Data
- Flooring: Carpet, Laminate, Vinyl
- Windows: Double Pane Windows, Skylight(s)
- Basement: Finished
- Number of fireplaces: 1
- Fireplace features: Insert, Living Room, Wood Burning
- Common walls with other units/homes: No Common Walls
Interior area
- Total structure area: 2,240
- Total interior livable area: 2,240 sqft
- Finished area above ground: 2,240
Property
Parking
- Total spaces: 6
- Parking features: Dry Walled, Storage
- Attached garage spaces: 2
- Details: Off Street Spaces: 4
Features
- Levels: Two
- Stories: 2
- Patio & porch: Covered, Deck, Patio, Wrap Around
- Exterior features: Dog Run, Lighting, Rain Gutters
- Fencing: Partial
- Has view: Yes
- View description: Mountain(s)
Lot
- Size: 1 Acres
- Features: Foothills, Many Trees, Mountainous, Sloped
- Residential vegetation: Aspen, Heavily Wooded, Natural State, Wooded
Details
- Parcel number: 15894
- Special conditions: Standard
- Other equipment: Satellite Dish
Construction
Type & style
- Home type: SingleFamily
- Architectural style: Mountain Contemporary
- Property subtype: Single Family Residence
Materials
- Cedar, Wood Siding
- Foundation: Slab
Condition
- Updated/Remodeled
- Year built: 1994
Utilities & green energy
- Electric: 110V
- Water: Well
- Utilities for property: Electricity Connected, Internet Access (Wired), Natural Gas Connected, Phone Available
Community & neighborhood
Security
- Security features: Carbon Monoxide Detector(s), Smoke Detector(s)
Location
- Region: Bailey
- Subdivision: Roland Valley
Other
Other facts
- Listing terms: Cash,Conventional,FHA,USDA Loan,VA Loan
- Ownership: Individual
- Road surface type: Dirt
Price history
| Date | Event | Price |
|---|---|---|
| 3/21/2023 | Sold | $650,000$290/sqft |
Source: | ||
Public tax history
| Year | Property taxes | Tax assessment |
|---|---|---|
| 2025 | $2,206 +1.7% | $42,500 +14% |
| 2024 | $2,170 +12.2% | $37,290 -9.9% |
| 2023 | $1,934 +3.7% | $41,380 +35.5% |
Find assessor info on the county website
Neighborhood: 80421
Nearby schools
GreatSchools rating
- 7/10Deer Creek Elementary SchoolGrades: PK-5Distance: 3.1 mi
- 8/10Fitzsimmons Middle SchoolGrades: 6-8Distance: 6.5 mi
- 5/10Platte Canyon High SchoolGrades: 9-12Distance: 6.3 mi
Schools provided by the listing agent
- Elementary: Deer Creek
- Middle: Fitzsimmons
- High: Platte Canyon
- District: Platte Canyon RE-1
Source: REcolorado. This data may not be complete. We recommend contacting the local school district to confirm school assignments for this home.
Get a cash offer in 3 minutes
Find out how much your home could sell for in as little as 3 minutes with a no-obligation cash offer.
Estimated market value$673,400
Get a cash offer in 3 minutes
Find out how much your home could sell for in as little as 3 minutes with a no-obligation cash offer.
Estimated market value
$673,400

