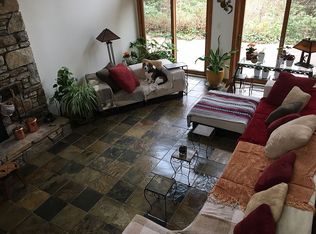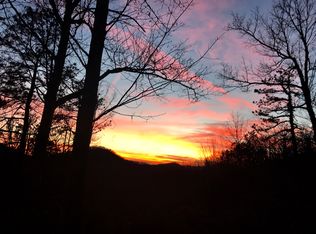Closed
$471,000
1469 Old Fort Rd, Fairview, NC 28730
3beds
2,184sqft
Single Family Residence
Built in 1975
1.76 Acres Lot
$466,200 Zestimate®
$216/sqft
$2,428 Estimated rent
Home value
$466,200
$420,000 - $517,000
$2,428/mo
Zestimate® history
Loading...
Owner options
Explore your selling options
What's special
FAIRVIEW BEAUTY! STRS OK! Welcome to your modern mountain dream home! Nestled on a private, beautifully wooded 1.76-acre lot, this light-filled home blends farmhouse charm with modern design. Vaulted ceilings and expansive windows flood the open living and dining areas with natural light, creating a warm and airy ambiance. The spacious main-level primary suite offers a peaceful retreat with an ensuite bathroom. Upstairs, you’ll find two additional bedrooms and a shared bath ideal for guests. Flexible lower level for a cozy den or guest room. Step outside to enjoy the serene surroundings: two large patios off the main level are framed by mature rhododendrons, perfect for al fresco dining or simply soaking in the beauty. Gather around the fire pit on the lower patio. This home is made for connection + relaxation. Generous garage space plus a shed and carport for all your gear. A short 20-minute drive to Asheville or Black Mountain. Come see why this is more than a home, it’s a lifestyle.
Zillow last checked: 8 hours ago
Listing updated: October 22, 2025 at 01:41pm
Listing Provided by:
Angie Cullen angie@nestrealty.com,
Nest Realty Asheville
Bought with:
Lisa Jackson
Asheville Realty Group
Source: Canopy MLS as distributed by MLS GRID,MLS#: 4240790
Facts & features
Interior
Bedrooms & bathrooms
- Bedrooms: 3
- Bathrooms: 2
- Full bathrooms: 2
- Main level bedrooms: 1
Primary bedroom
- Features: En Suite Bathroom
- Level: Main
Bedroom s
- Level: Upper
Bathroom full
- Level: Main
Bathroom full
- Level: Upper
Dining room
- Level: Main
Family room
- Level: Basement
Kitchen
- Level: Main
Living room
- Level: Main
Heating
- Forced Air, Heat Pump, Propane
Cooling
- Heat Pump
Appliances
- Included: Dishwasher, Gas Oven, Gas Range, Refrigerator
- Laundry: In Basement
Features
- Flooring: Carpet, Tile, Vinyl
- Basement: Basement Garage Door,Exterior Entry,Interior Entry
- Fireplace features: Living Room
Interior area
- Total structure area: 1,895
- Total interior livable area: 2,184 sqft
- Finished area above ground: 1,895
- Finished area below ground: 289
Property
Parking
- Total spaces: 1
- Parking features: Basement, Detached Carport, Driveway, Attached Garage
- Attached garage spaces: 1
- Has carport: Yes
- Has uncovered spaces: Yes
Features
- Levels: One and One Half
- Stories: 1
- Patio & porch: Deck, Front Porch, Patio
Lot
- Size: 1.76 Acres
- Features: Private, Sloped, Wooded
Details
- Additional structures: Shed(s)
- Parcel number: 060781944700000
- Zoning: OU
- Special conditions: Standard
Construction
Type & style
- Home type: SingleFamily
- Property subtype: Single Family Residence
Materials
- Vinyl, Wood
Condition
- New construction: No
- Year built: 1975
Utilities & green energy
- Sewer: Septic Installed
- Water: Well
Community & neighborhood
Location
- Region: Fairview
- Subdivision: None
Other
Other facts
- Listing terms: Cash,Conventional
- Road surface type: Gravel, Paved
Price history
| Date | Event | Price |
|---|---|---|
| 10/22/2025 | Sold | $471,000-1.9%$216/sqft |
Source: | ||
| 10/5/2025 | Listing removed | $2,750$1/sqft |
Source: Zillow Rentals Report a problem | ||
| 9/26/2025 | Listed for rent | $2,750$1/sqft |
Source: Zillow Rentals Report a problem | ||
| 9/26/2025 | Listing removed | $2,750$1/sqft |
Source: Zillow Rentals Report a problem | ||
| 9/24/2025 | Price change | $480,000-1%$220/sqft |
Source: | ||
Public tax history
| Year | Property taxes | Tax assessment |
|---|---|---|
| 2025 | $1,632 -6.2% | $238,300 -10.2% |
| 2024 | $1,741 +3.1% | $265,400 |
| 2023 | $1,689 +1.6% | $265,400 |
Find assessor info on the county website
Neighborhood: 28730
Nearby schools
GreatSchools rating
- 7/10Fairview ElementaryGrades: K-5Distance: 4.8 mi
- 7/10Cane Creek MiddleGrades: 6-8Distance: 7.4 mi
- 7/10A C Reynolds HighGrades: PK,9-12Distance: 8.1 mi
Get a cash offer in 3 minutes
Find out how much your home could sell for in as little as 3 minutes with a no-obligation cash offer.
Estimated market value$466,200
Get a cash offer in 3 minutes
Find out how much your home could sell for in as little as 3 minutes with a no-obligation cash offer.
Estimated market value
$466,200

