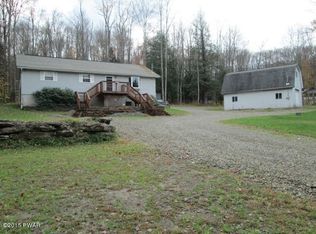Mother Daughter Home. Great investment opportunity . Whole house Generator. Apartment on side with separate entrance. Main house has master bedroom 2 full baths, family room , living room, formal dining room 2 firep;laces, new Kitchen, and more. , Newly Renovated Guest House included with Fireplace, living room, Kitchen, 1 Full Bath and 1 Bedroom andbasement clean and dry ready to add other rooms if needed. 1164 sq. ft.Virtual Tour link for guest house included with main house only.Excludes Desk, and bed in Master Bedroom
This property is off market, which means it's not currently listed for sale or rent on Zillow. This may be different from what's available on other websites or public sources.

