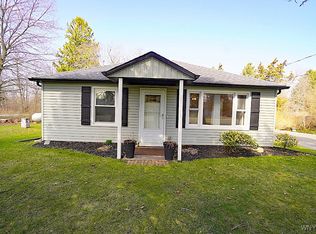Closed
$215,000
1469 Lake Rd, Youngstown, NY 14174
2beds
1,289sqft
Single Family Residence
Built in 1941
0.44 Acres Lot
$235,300 Zestimate®
$167/sqft
$1,767 Estimated rent
Home value
$235,300
$216,000 - $254,000
$1,767/mo
Zestimate® history
Loading...
Owner options
Explore your selling options
What's special
Your new oasis, 10 mins from Lewiston and 15 mins to the breathtaking Niagara Falls. Within walking distance to Porter on the Lake Park, this mid-century modern ranch offers beautiful tree-lined views with no rear neighbors and a private half acre of fully fenced yard.
Step inside through your attached garage to a bright foyer, featuring a spacious entryway closet. The heart of this home is an open-concept living area with vaulted wooden ceilings and modern kitchen. The kitchen features quartz countertops, gas range with hood, refrigerator integrated into the wall, and dishwasher built into island. Beautifully renovated bathroom features a stackable washer dryer. Additional updates include new central air, furnace, and tankless water heater (2020), along with flooring, paint, and light fixtures throughout, plus new vinyl windows that enhance energy efficiency.
Enjoy evenings around the charming paver patio and fire pit. Located in a short-term rental approved area and within the sought-after Lewport School District, perfect for first-time buyers, those looking to downsize, or as a lucrative investment opportunity! Showings begin immediately!
Sq footage remeasured via matterport.
Zillow last checked: 8 hours ago
Listing updated: November 15, 2024 at 07:16am
Listed by:
Mary Lucchetti 716-425-5545,
Keller Williams Realty WNY
Bought with:
Mary Lucchetti, 10401315302
Keller Williams Realty WNY
Source: NYSAMLSs,MLS#: B1573070 Originating MLS: Buffalo
Originating MLS: Buffalo
Facts & features
Interior
Bedrooms & bathrooms
- Bedrooms: 2
- Bathrooms: 1
- Full bathrooms: 1
- Main level bathrooms: 1
- Main level bedrooms: 2
Bedroom 1
- Level: First
- Dimensions: 15.00 x 10.00
Bedroom 1
- Level: First
- Dimensions: 15.00 x 10.00
Bedroom 2
- Level: First
- Dimensions: 11.00 x 10.00
Bedroom 2
- Level: First
- Dimensions: 11.00 x 10.00
Kitchen
- Level: First
- Dimensions: 14.00 x 12.00
Kitchen
- Level: First
- Dimensions: 14.00 x 12.00
Living room
- Level: First
- Dimensions: 14.00 x 18.00
Living room
- Level: First
- Dimensions: 14.00 x 18.00
Other
- Level: First
- Dimensions: 10.00 x 9.00
Other
- Level: First
- Dimensions: 7.00 x 5.00
Other
- Level: First
- Dimensions: 10.00 x 9.00
Other
- Level: First
- Dimensions: 7.00 x 5.00
Heating
- Propane, Forced Air
Cooling
- Central Air
Appliances
- Included: Dishwasher, Exhaust Fan, Gas Oven, Gas Range, Propane Water Heater, Refrigerator, Range Hood
- Laundry: Main Level
Features
- Entrance Foyer, Eat-in Kitchen, Kitchen Island, Quartz Counters, Bedroom on Main Level, Main Level Primary
- Flooring: Tile, Varies, Vinyl
- Basement: Crawl Space
- Has fireplace: No
Interior area
- Total structure area: 1,289
- Total interior livable area: 1,289 sqft
Property
Parking
- Total spaces: 1
- Parking features: Attached, Electricity, Garage, Driveway
- Attached garage spaces: 1
Accessibility
- Accessibility features: No Stairs
Features
- Levels: One
- Stories: 1
- Patio & porch: Open, Patio, Porch
- Exterior features: Blacktop Driveway, Patio, Private Yard, See Remarks, Propane Tank - Leased
Lot
- Size: 0.44 Acres
- Dimensions: 100 x 193
- Features: Rectangular, Rectangular Lot
Details
- Parcel number: 2934890320200001005000
- Special conditions: Standard
Construction
Type & style
- Home type: SingleFamily
- Architectural style: Ranch
- Property subtype: Single Family Residence
Materials
- Wood Siding
- Foundation: Poured
- Roof: Shingle
Condition
- Resale
- Year built: 1941
Utilities & green energy
- Electric: Circuit Breakers
- Sewer: Septic Tank
- Water: Connected, Public
- Utilities for property: Water Connected
Community & neighborhood
Location
- Region: Youngstown
- Subdivision: Section 3220
Other
Other facts
- Listing terms: Cash,Conventional,FHA,VA Loan
Price history
| Date | Event | Price |
|---|---|---|
| 11/15/2024 | Sold | $215,000+2.4%$167/sqft |
Source: | ||
| 10/25/2024 | Pending sale | $210,000$163/sqft |
Source: | ||
| 10/21/2024 | Listed for sale | $210,000+153%$163/sqft |
Source: | ||
| 10/2/2020 | Sold | $83,000-7.7%$64/sqft |
Source: | ||
| 6/25/2020 | Pending sale | $89,900$70/sqft |
Source: Zambito Realtors LLC #B1259045 Report a problem | ||
Public tax history
| Year | Property taxes | Tax assessment |
|---|---|---|
| 2024 | -- | $88,300 |
| 2023 | -- | $88,300 |
| 2022 | -- | $88,300 +14.7% |
Find assessor info on the county website
Neighborhood: 14174
Nearby schools
GreatSchools rating
- NAPrimary Education CenterGrades: PK-4Distance: 4.1 mi
- 4/10Lewiston Porter Middle SchoolGrades: 6-8Distance: 4.1 mi
- 8/10Lewiston Porter Senior High SchoolGrades: 9-12Distance: 4.1 mi
Schools provided by the listing agent
- District: Lewiston-Porter
Source: NYSAMLSs. This data may not be complete. We recommend contacting the local school district to confirm school assignments for this home.
