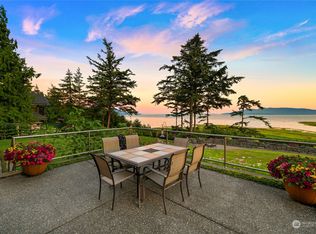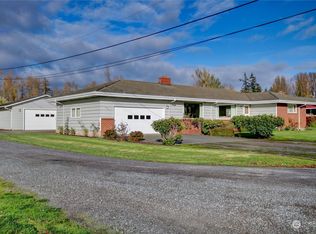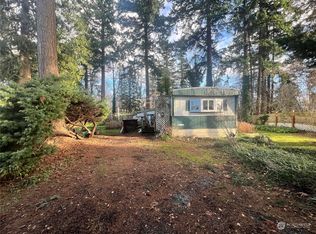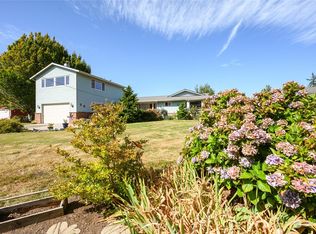Sold
Listed by:
Brandon Nelson,
COMPASS,
Alana Mey,
COMPASS
Bought with: eXp Realty
$2,330,000
1469 Island View Drive, Bellingham, WA 98225
7beds
6,057sqft
Single Family Residence
Built in 2002
1.07 Acres Lot
$2,352,500 Zestimate®
$385/sqft
$6,329 Estimated rent
Home value
$2,352,500
$2.12M - $2.61M
$6,329/mo
Zestimate® history
Loading...
Owner options
Explore your selling options
What's special
Discover unparalleled waterfront living in this stunning, custom Bay-front estate, an architectural gem of the Pacific NW. Captivating saltwater and island views - & no powerlines - unlike any you've seen. Rare direct access to miles of beach from the backyard. Located just 4.5 miles from downtown Bellingham, 6 miles from PeaceHealth Medical Center. Luxuriate in the stunning Chef's kitchen, Spa-like Primary Suite, or any of the interior spaces & exquisite finishes of Doug Fir & artisan stonework. Multiple guest suites upstairs + a luxurious ADU your guests will absolutely LOVE, or use it as the ultimate home office with its separate entrance & garage. Radiant floor heat, brand new roof, zoned sprinklers + more. Owner Financing negotiable.
Zillow last checked: 8 hours ago
Listing updated: August 26, 2024 at 03:09pm
Listed by:
Brandon Nelson,
COMPASS,
Alana Mey,
COMPASS
Bought with:
Mindy Price, 72541
eXp Realty
Source: NWMLS,MLS#: 2237301
Facts & features
Interior
Bedrooms & bathrooms
- Bedrooms: 7
- Bathrooms: 6
- Full bathrooms: 4
- 1/2 bathrooms: 1
- Main level bathrooms: 2
- Main level bedrooms: 1
Primary bedroom
- Level: Main
Bedroom
- Level: Second
Bedroom
- Level: Second
Bedroom
- Level: Second
Bedroom
- Level: Second
Bathroom full
- Level: Second
Bathroom full
- Level: Second
Bathroom full
- Level: Second
Bathroom full
- Level: Main
Other
- Level: Main
Other
- Level: Second
Den office
- Level: Main
Dining room
- Level: Main
Entry hall
- Level: Main
Great room
- Level: Main
Kitchen with eating space
- Level: Main
Utility room
- Level: Main
Heating
- Fireplace(s), Radiant
Cooling
- None
Appliances
- Included: Dishwasher(s), Double Oven, Dryer(s), Disposal, Microwave(s), Refrigerator(s), Stove(s)/Range(s), Washer(s), Garbage Disposal, Water Heater: Gas / Boiler, Water Heater Location: Garage Mechanical Closet
Features
- Bath Off Primary, Ceiling Fan(s), Walk-In Pantry
- Flooring: Bamboo/Cork, Ceramic Tile, Slate, Carpet
- Doors: French Doors
- Windows: Double Pane/Storm Window, Skylight(s)
- Basement: None
- Number of fireplaces: 4
- Fireplace features: Gas, Main Level: 1, Upper Level: 3, Fireplace
Interior area
- Total structure area: 6,057
- Total interior livable area: 6,057 sqft
Property
Parking
- Total spaces: 3
- Parking features: Driveway, Attached Garage
- Attached garage spaces: 3
Features
- Levels: Two
- Stories: 2
- Entry location: Main
- Patio & porch: Second Kitchen, Second Primary Bedroom, Bamboo/Cork, Bath Off Primary, Ceiling Fan(s), Ceramic Tile, Double Pane/Storm Window, Fireplace, French Doors, Jetted Tub, Security System, Skylight(s), Solarium/Atrium, Sprinkler System, Vaulted Ceiling(s), Walk-In Closet(s), Walk-In Pantry, Wall to Wall Carpet, Water Heater, Wine Cellar, Wired for Generator
- Spa features: Bath
- Has view: Yes
- View description: Bay, Mountain(s), Ocean, Sea, Sound
- Has water view: Yes
- Water view: Bay,Ocean,Sound
- Frontage length: Waterfront Ft: 249 feet
Lot
- Size: 1.07 Acres
- Dimensions: 189 x 228 x 249 x 212
- Features: Adjacent to Public Land, Dead End Street, Paved, Cabana/Gazebo, Cable TV, Deck, Fenced-Partially, Gas Available, High Speed Internet, Outbuildings, Patio, Sprinkler System
- Topography: Level,Terraces
- Residential vegetation: Garden Space
Details
- Additional structures: ADU Beds: 2, ADU Baths: 1
- Parcel number: 3802163041300000
- Zoning description: RR2A,Jurisdiction: County
- Special conditions: Standard
- Other equipment: Wired for Generator
Construction
Type & style
- Home type: SingleFamily
- Architectural style: Northwest Contemporary
- Property subtype: Single Family Residence
Materials
- Stone, Wood Siding, Structural Insulated Panel (SIPs)
- Foundation: Poured Concrete, Slab
- Roof: Composition
Condition
- Very Good
- Year built: 2002
Details
- Builder name: Tuttle
Utilities & green energy
- Electric: Company: PSE
- Sewer: Septic Tank, Company: Septic
- Water: Public, Company: Whatcom County Distric 2
- Utilities for property: Xfinity, Xfinity
Community & neighborhood
Security
- Security features: Security System
Location
- Region: Bellingham
- Subdivision: Bellingham
Other
Other facts
- Listing terms: Cash Out,Conventional,Owner Will Carry
- Cumulative days on market: 336 days
Price history
| Date | Event | Price |
|---|---|---|
| 8/26/2024 | Sold | $2,330,000-13.7%$385/sqft |
Source: | ||
| 7/20/2024 | Pending sale | $2,700,000$446/sqft |
Source: | ||
| 5/15/2024 | Listed for sale | $2,700,000$446/sqft |
Source: | ||
| 2/1/2024 | Listing removed | $2,700,000$446/sqft |
Source: Realogics Sothebys International Realty #2180986 | ||
| 11/17/2023 | Listed for sale | $2,700,000-6.3%$446/sqft |
Source: Realogics Sothebys International Realty #2180986 | ||
Public tax history
| Year | Property taxes | Tax assessment |
|---|---|---|
| 2024 | $27,726 +6.6% | $2,875,881 -4.2% |
| 2023 | $26,010 +9% | $3,002,367 +23% |
| 2022 | $23,856 +9.1% | $2,440,949 +21% |
Find assessor info on the county website
Neighborhood: Marietta-Alderwood
Nearby schools
GreatSchools rating
- 5/10Alderwood Elementary SchoolGrades: PK-5Distance: 1.6 mi
- 6/10Shuksan Middle SchoolGrades: 6-8Distance: 2.7 mi
- 7/10Squalicum High SchoolGrades: 9-12Distance: 6.3 mi
Schools provided by the listing agent
- Elementary: Alderwood Elem
- Middle: Shuksan Mid
- High: Squalicum High
Source: NWMLS. This data may not be complete. We recommend contacting the local school district to confirm school assignments for this home.



