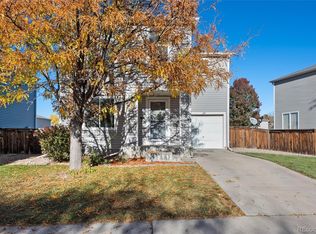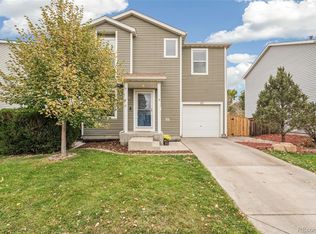Sold for $416,000 on 03/11/25
$416,000
1469 Hummingbird Circle, Brighton, CO 80601
3beds
1,192sqft
Single Family Residence
Built in 2002
5,227.2 Square Feet Lot
$405,500 Zestimate®
$349/sqft
$2,431 Estimated rent
Home value
$405,500
$377,000 - $434,000
$2,431/mo
Zestimate® history
Loading...
Owner options
Explore your selling options
What's special
BACK ON THE MARKET-NO FAULT OF THE HOME! Seller's are Offering $8,000 in Concessions with the RIGHT OFFER.
The search is finally over! Explore this fabulous 3-bed, 2-bath home with a 1-car garage! The sizable living room beckons you to unwind after a busy day. Neutral palette promotes a welcoming atmosphere, complemented by tile flooring, ceiling fans, dual pane windows, and plush carpets. The kitchen offers recessed lighting, plenty of honey oak cabinetry, stainless steel smart wireless appliances, granite counters, and a dining area with sliding glass doors to the back patio. Check out the serene primary bedroom, complete with a walk-in closet and a private bathroom with a shower & tub combination, adding convenience to your everyday routine. With its fire pit and relaxing patio, the spacious backyard is perfect for hosting memorable gatherings or simply enjoying peaceful mornings. Close to parks and countless miles of trails! Don't miss this amazing deal! Hurry!
Zillow last checked: 8 hours ago
Listing updated: March 11, 2025 at 01:04pm
Listed by:
Mark Powell 720-644-6504,
eXp Realty, LLC,
Bridget Osborne 720-648-2238,
eXp Realty, LLC
Bought with:
Brandy Ververs, 100105594
Real Broker, LLC DBA Real
Source: REcolorado,MLS#: 4410223
Facts & features
Interior
Bedrooms & bathrooms
- Bedrooms: 3
- Bathrooms: 2
- Full bathrooms: 2
Primary bedroom
- Description: Carpeted, Ceiling Fan, Window Blinds, Walk-In Closet
- Level: Upper
Bedroom
- Description: Carpeted, Ceiling Light, Closet, Window Blinds
- Level: Upper
Bedroom
- Description: Carpeted, Ceiling Fan, Window Blinds
- Level: Upper
Primary bathroom
- Description: Private Ensuite
- Level: Upper
Bathroom
- Description: Shower And Tub Combo
- Level: Upper
Dining room
- Description: Open Concept With Natural Light And Tile Floors
- Level: Main
Kitchen
- Description: Eat-In Kitchen With Newer Stainless Steel Appliances
- Level: Main
Laundry
- Description: Laundry Area
- Level: Upper
Living room
- Description: Front, Carpeted, Ceiling Fan, Window Blinds
- Level: Main
Heating
- Forced Air
Cooling
- Central Air
Appliances
- Included: Dishwasher, Disposal, Dryer, Gas Water Heater, Microwave, Range, Refrigerator, Washer
- Laundry: In Unit
Features
- Built-in Features, Ceiling Fan(s), Eat-in Kitchen, Granite Counters, High Speed Internet, Primary Suite, Walk-In Closet(s)
- Flooring: Carpet, Tile
- Windows: Double Pane Windows
- Basement: Crawl Space,Interior Entry,Sump Pump
Interior area
- Total structure area: 1,192
- Total interior livable area: 1,192 sqft
- Finished area above ground: 1,192
Property
Parking
- Total spaces: 2
- Parking features: Concrete, Dry Walled, Exterior Access Door, Lighted, Oversized
- Attached garage spaces: 1
- Details: Off Street Spaces: 1
Features
- Levels: Two
- Stories: 2
- Patio & porch: Front Porch, Patio
- Exterior features: Fire Pit, Lighting, Private Yard, Rain Gutters
- Fencing: Full
Lot
- Size: 5,227 sqft
- Features: Landscaped, Level, Many Trees, Sprinklers In Front, Sprinklers In Rear
Details
- Parcel number: R0122095
- Zoning: Residential
- Special conditions: Standard
Construction
Type & style
- Home type: SingleFamily
- Architectural style: Traditional
- Property subtype: Single Family Residence
Materials
- Frame, Vinyl Siding
- Foundation: Concrete Perimeter
- Roof: Composition
Condition
- Year built: 2002
Utilities & green energy
- Electric: 110V, 220 Volts
- Sewer: Public Sewer
- Water: Public
- Utilities for property: Cable Available, Electricity Connected, Internet Access (Wired), Natural Gas Connected, Phone Available
Green energy
- Energy efficient items: Appliances, Thermostat
Community & neighborhood
Security
- Security features: Smoke Detector(s), Video Doorbell
Location
- Region: Brighton
- Subdivision: Platte River Ranch
Other
Other facts
- Listing terms: Cash,Conventional,FHA,VA Loan
- Ownership: Individual
- Road surface type: Paved
Price history
| Date | Event | Price |
|---|---|---|
| 3/11/2025 | Sold | $416,000+1.5%$349/sqft |
Source: | ||
| 2/19/2025 | Pending sale | $409,900$344/sqft |
Source: | ||
| 2/13/2025 | Listed for sale | $409,900$344/sqft |
Source: | ||
| 1/23/2025 | Pending sale | $409,900$344/sqft |
Source: | ||
| 1/17/2025 | Listed for sale | $409,900+31%$344/sqft |
Source: | ||
Public tax history
| Year | Property taxes | Tax assessment |
|---|---|---|
| 2025 | $3,414 +6.2% | $24,510 -14.2% |
| 2024 | $3,215 +10.8% | $28,550 |
| 2023 | $2,902 +8.3% | $28,550 +30.1% |
Find assessor info on the county website
Neighborhood: 80601
Nearby schools
GreatSchools rating
- 4/10Henderson Elementary SchoolGrades: PK-5Distance: 3 mi
- 4/10RODGER QUIST MIDDLE SCHOOLGrades: 6-8Distance: 3 mi
- 5/10Riverdale Ridge High SchoolGrades: 9-12Distance: 2.9 mi
Schools provided by the listing agent
- Elementary: Henderson
- Middle: Roger Quist
- High: Riverdale Ridge
- District: School District 27-J
Source: REcolorado. This data may not be complete. We recommend contacting the local school district to confirm school assignments for this home.
Get a cash offer in 3 minutes
Find out how much your home could sell for in as little as 3 minutes with a no-obligation cash offer.
Estimated market value
$405,500
Get a cash offer in 3 minutes
Find out how much your home could sell for in as little as 3 minutes with a no-obligation cash offer.
Estimated market value
$405,500

