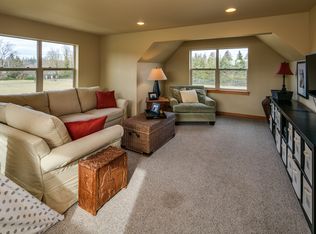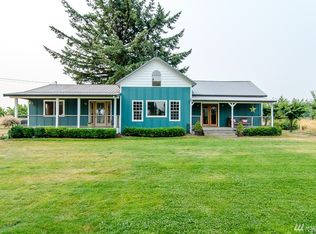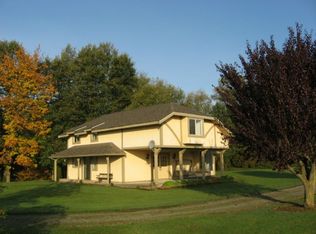Enjoy Mount Baker and Twin Sister views from your beautiful high-end custom home. Home boasts high efficiency radiant heat & solar electricity, coupled with a well and septic, you will have very few monthly bills. Lower level has gourmet kitchen w/ appliances to impress any chef & large walk-in pantry, dining room, living room w/ wood burning Fireplace Extraordinaire & large windows to take in the views, a spacious home office, and a parlor that could also work as a main floor bedroom, & a beautiful mud room w/ stunning canning wall. Upstairs you will find a master suite with views of the Mts. out large windows, walk-in closet, and an impressive bathroom, three more bedrooms two with walk-in closets and a wonderful TV rec room.
This property is off market, which means it's not currently listed for sale or rent on Zillow. This may be different from what's available on other websites or public sources.



