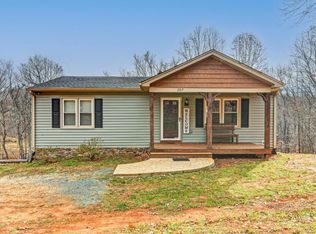Log sided home nestled on 25+ acres in beautiful Amherst County. Only minutes away from area shopping & restaurants. Convenient to both Lynchburg & Charlottesville. Very private with an abundance of wildlife. Gently sloping land perfect for 4-wheeling trails or nature walks. Creek at edge of property. Home offers floor to ceiling stone fireplace in great room, upgraded kitchen with granite countertops, gas cooktop, built-in island, stainless steel appliances, & generous amount of cabinets plus walk-in pantry closet. Screened porch with access from front porch or rear deck. Main level master suite offers 2 walk-in closets, jacuzzi tub, double sinks, & separate tile shower. Catwalk overlooking both foyer & great room. Two spacious bedrooms on second level each with full baths. Full finished walk-out basement with den, game room, bathroom & additional bedroom. Detached two-car garage with independent living area above which includes kitchenette, living room, bedroom & full bathroom with skylight. Your own private paradise just minutes away from town.
This property is off market, which means it's not currently listed for sale or rent on Zillow. This may be different from what's available on other websites or public sources.
