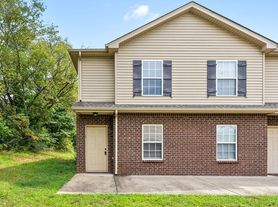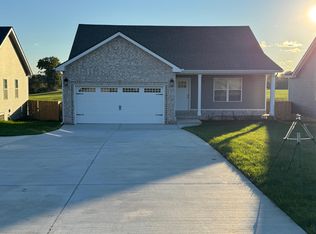Welcome home to this stunning 5-bedroom, 2.5-bath residence that perfectly blends comfort, luxury, and functionality. Featuring a spacious open layout, this home invites you in with a large covered front porch perfect for relaxing mornings or evening gatherings.
Step inside to a bright and airy living area highlighted by a floor-to-ceiling stone fireplace and warm brick accents that create a cozy yet elegant atmosphere. The chef's dream kitchen boasts a massive granite island, stainless steel appliances, walk-in pantry, and tile backsplash, making it ideal for cooking, entertaining, and family time.
The primary suite on the main level offers a true retreat with a spa-inspired ensuite featuring a double tile shower, dual vanities, and a large walk-in closet. You'll love the thoughtful touches throughout the home, including a coat wall with a built-in bench for kicking off your shoes after a long day.
Upstairs, you'll find carpeted bedrooms with ample closet space, providing plenty of room for everyone. Step through the sliding doors to your covered patio overlooking a fenced backyard ideal for pets, play, or peaceful outdoor living.
The two-car garage adds convenience and storage, rounding out this beautiful property that truly has it all.
365 DAYS
House for rent
$2,200/mo
1469 Citadel Dr, Clarksville, TN 37042
5beds
2,538sqft
Price may not include required fees and charges.
Single family residence
Available now
Cats, dogs OK
Central air
Hookups laundry
Attached garage parking
Heat pump
What's special
- 32 days |
- -- |
- -- |
Travel times
Looking to buy when your lease ends?
Consider a first-time homebuyer savings account designed to grow your down payment with up to a 6% match & a competitive APY.
Facts & features
Interior
Bedrooms & bathrooms
- Bedrooms: 5
- Bathrooms: 3
- Full bathrooms: 2
- 1/2 bathrooms: 1
Heating
- Heat Pump
Cooling
- Central Air
Appliances
- Included: Dishwasher, Freezer, Microwave, Oven, Refrigerator, WD Hookup
- Laundry: Hookups
Features
- WD Hookup, Walk In Closet
- Flooring: Carpet, Hardwood, Tile
Interior area
- Total interior livable area: 2,538 sqft
Video & virtual tour
Property
Parking
- Parking features: Attached
- Has attached garage: Yes
- Details: Contact manager
Features
- Exterior features: Walk In Closet
Details
- Parcel number: 006MB0100000003006M
Construction
Type & style
- Home type: SingleFamily
- Property subtype: Single Family Residence
Community & HOA
Location
- Region: Clarksville
Financial & listing details
- Lease term: 1 Year
Price history
| Date | Event | Price |
|---|---|---|
| 11/12/2025 | Listing removed | $390,000$154/sqft |
Source: | ||
| 10/30/2025 | Price change | $2,200-12%$1/sqft |
Source: Zillow Rentals | ||
| 10/29/2025 | Price change | $390,000-2.5%$154/sqft |
Source: | ||
| 10/28/2025 | Listed for rent | $2,500$1/sqft |
Source: Zillow Rentals | ||
| 10/28/2025 | Listing removed | $2,500$1/sqft |
Source: Zillow Rentals | ||

